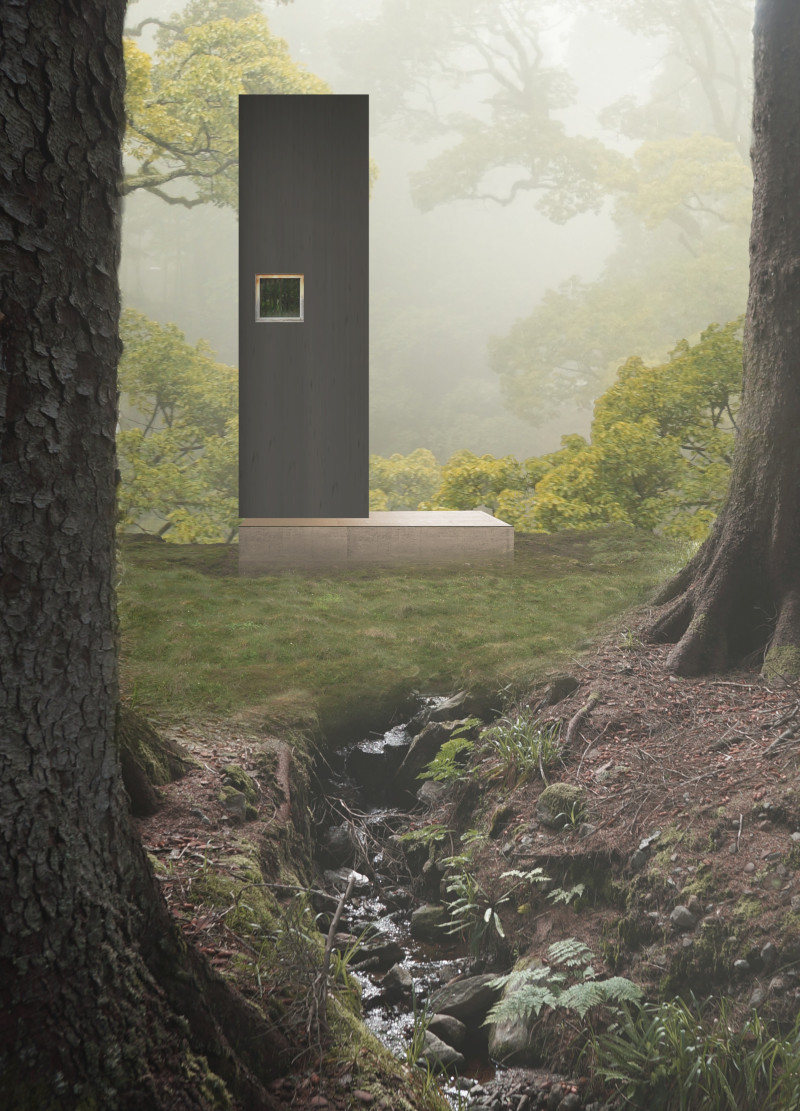5 key facts about this project
Functionally, the Forest Temple operates as a sanctuary for meditation, contemplation, and creative activities. It is designed with a series of distinct spaces that invite users to engage with their surroundings more profoundly. The most significant features of the design include spaces defined by the presence of a fire, a window, and a pool, each representing a focal point for reflection and purpose. The structure promotes a sense of safety and comfort through its low ceilings, compact proportions, and the warm natural materials chosen for the interiors.
An important aspect of the design is its materiality. The primary materials used, such as structural plywood, charred wood, metal, and glass, are selected for their aesthetic and functional qualities. The external facade, finished in a sleek black, interacts with the forest backdrop, allowing the building to blend seamlessly with its environment while offering a modern touch. The use of charred wood not only enhances the building's durability but also contributes to its visual warmth. The design cleverly elevates the structure on an earthen plinth, creating a sense of safety and reinforcing its connection to the landscape.
Entering the Forest Temple involves a deliberate transition from the outside world to an inner sanctum. The entrance is designed to be subtle, centered around a keyhole mechanism that invites users to engage more thoughtfully with the architecture. Inside, the layout of the spaces encourages a natural flow, with a small cooking stove and storage integrated into the lower level, allowing for practical uses that extend beyond mere observation. This attention to functionality fosters an environment conducive to not only relaxation but also creative expression.
The upper level, accessed by a ladder, reveals an attic space adorned with tatami flooring. This space offers an elevated view of the tree canopy through a well-placed window, encouraging a sense of openness and connection to the natural world. The oculus in the thin metal roof allows natural light to filter through and even the sound of rain, creating an immersive experience that ties the interior space to its external environment. Water collection systems further highlight the project's commitment to sustainability, driving the narrative of resourcefulness and integration with nature.
The design of the Forest Temple is distinguished by its accessibility, allowing it to be transported and assembled without the use of heavy machinery, which is particularly relevant for its remote location. By prioritizing minimal impact on the environment and ensuring a gentle footprint in the landscape, the project achieves a balance of modern architectural ideals and natural sensibilities.
In summary, the Forest Temple represents a contemplative retreat that bridges the gap between architecture and the surrounding forest. It is a carefully crafted space for introspection, creativity, and connection with nature. Those interested in understanding the project's architectural plans, sections, and overall design principles are encouraged to explore more about this project to fully appreciate its thoughtful execution and the ideas it encapsulates.


























