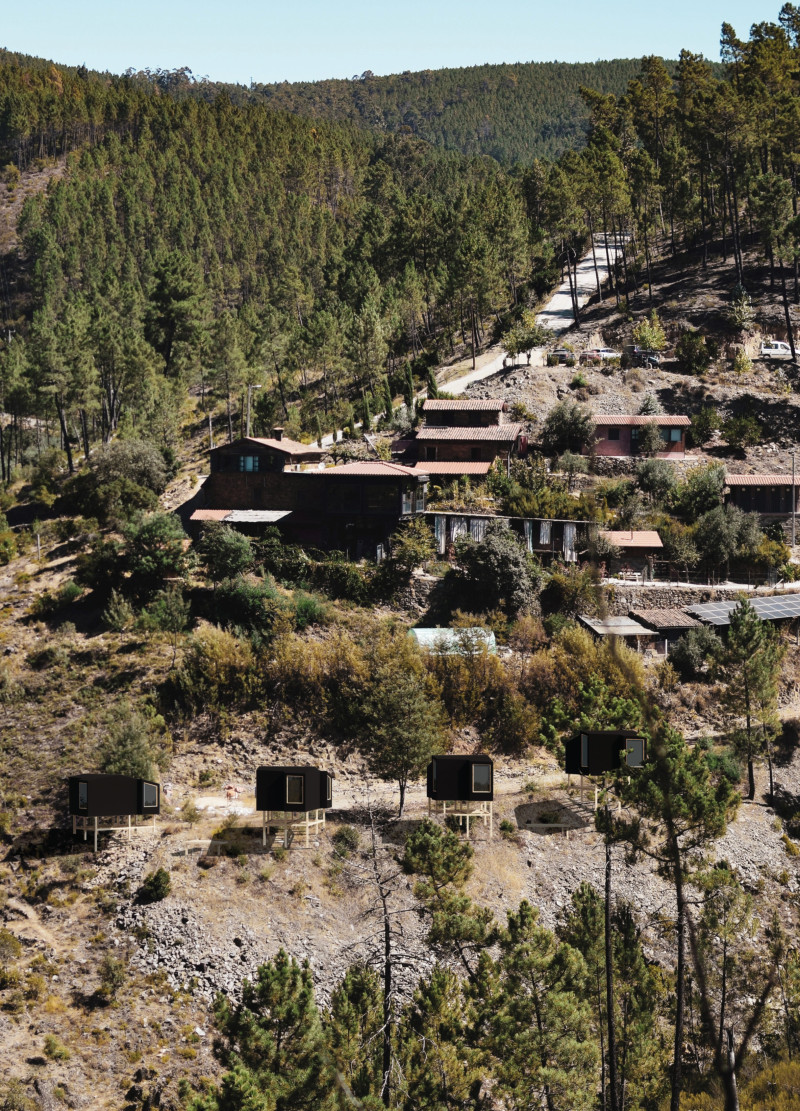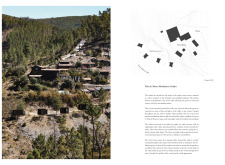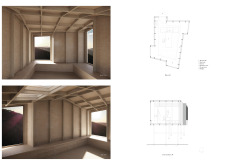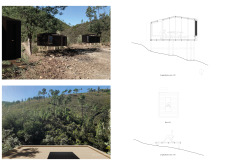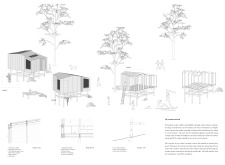5 key facts about this project
Functionally, the cabins are designed to accommodate guests seeking respite from the bustle of daily life. Each cabin offers a serene space outfitted for meditation and relaxation, while also providing stunning views of the valley that change throughout the day with shifting light and weather. The intentional layout of the cabins promotes a sense of privacy, allowing individuals to retreat while still maintaining a connection to the communal experience of the retreat.
The architectural approach taken in this project integrates sustainability with aesthetic simplicity. The use of natural materials, including charred pine wood for the exterior, showcases a commitment to environmental stewardship while enhancing the visual appeal of the structures. Internally, plywood is utilized to create warm and inviting spaces, complemented by wood fiber insulation that ensures comfort without compromising eco-friendliness. Aluminium frames support large windows, optimizing the views and letting in natural light, thereby enhancing the overall well-being of guests.
One unique aspect of the design is the modular construction system employed for the cabins. This allows for flexibility and adaptability, enabling the cabins to be easily disassembled and relocated if necessary. This approach not only reduces the ecological impact but also demonstrates an innovative strategy in architectural design that prioritizes sustainability without sacrificing functionality. The cabins rest on piers, further minimizing disruption to the landscape and allowing nature to thrive beneath them.
Additional elements of the project include dedicated meditation platforms situated outside the cabins, providing guests with direct access to nature for mindfulness activities. This integration promotes a holistic experience, blurring the lines between built and natural environments. Furthermore, careful attention to detail is apparent in the construction, with sectional and plan views revealing a thoughtful consideration of space and how it is used by occupants.
The overall design strategy employed in the Vale de Moses Meditation Cabins creates an inviting atmosphere that encourages reflection and connection — both with oneself and with the surroundings. Each cabin is framed to capture specific views of the expansive landscape, enhancing the experience of quietude that the retreat intends to offer. The project employs thoughtful architectural ideas that respect local traditions while innovatively addressing modern needs.
In exploring the architectural plans and sections, one can appreciate how the designers have carefully orchestrated the spatial relationships and adaptability of the cabins. The design reflects an understanding of the psychological effects of the built environment, fostering peace and contemplation through thoughtful architecture. The Vale de Moses Meditation Cabins represent a significant achievement in designing spaces that are not only functional but also enrich the experience of their users while being rooted in their natural context.
For those interested in delving deeper into the intricacies of this project, I encourage you to explore the detailed architectural designs, sections, and plans presented. Understanding the nuances of this thoughtful approach to architecture can provide valuable insights into successfully merging built environments with the beauty of nature.


