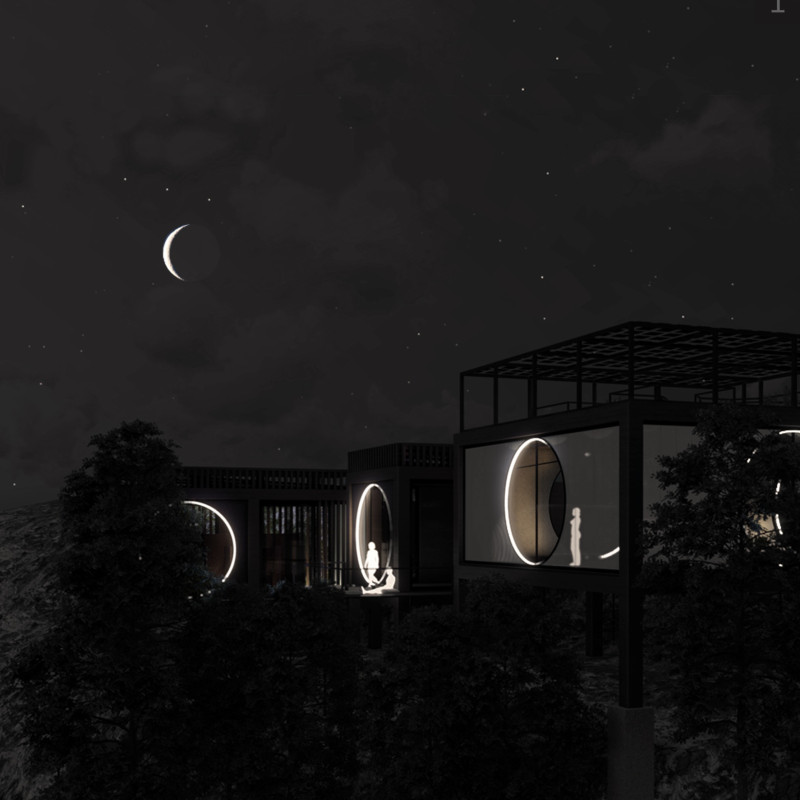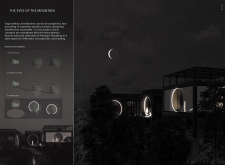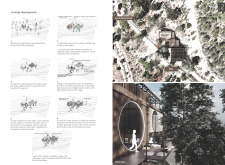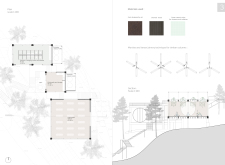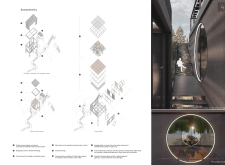5 key facts about this project
Functionally, the retreat is structured around the practice of yoga, with the central yoga studio designed to facilitate various practices and accommodate groups seeking meditation and relaxation. Surrounding this core space are essential facilities, including changing rooms, showers, and storage areas, all purposefully positioned to maximize views and maintain a sense of privacy. The arrangement encourages movement through different zones, allowing participants to engage with nature actively. This flow is further enhanced by a strategic use of vertical elements, such as timber columns, which create an elegant yet functional means of enhancing the structure while allowing natural elements like rainwater to filter through.
The unique design approach manifests in a strong emphasis on natural materials and local craftsmanship. The choice of materials is intentional: darkened cork used for finishing evokes a sense of warmth and connection to the earth, while charred wood contributes durability and a unique texture that blends seamlessly with the forest backdrop. Green ceramic tiles are utilized in showers and restrooms, enhancing the retreat's atmosphere with an organic quality. The large glass panels featured throughout the design create a sense of openness, allowing sunlight to stream in and views of the beautiful trees and mountains to become part of the aesthetic experience.
Another defining aspect of the project is its innovative use of circular forms. Circular windows and softly rounded light fixtures foster a sense of continuity and fluidity, which aligns with the principles of mindfulness embraced within yoga. The circular motifs help establish an aesthetic rhythm throughout the retreat, particularly apparent in the yoga studio, where they facilitate a seamless connection between the indoor environment and the majestic outdoor vistas.
The exterior spaces are also meticulously planned, with patios positioned near communal areas such as the kitchen. These areas serve as extensions of the indoor rooms, blurring the boundaries between exterior and interior and inviting occupants to experience the landscape fully. This thoughtful design creates functional spaces that adapt to various uses, encouraging gatherings, shared meals, and community interactions.
Moreover, the project thoughtfully considers sustainability. Photovoltaic panels, discreetly integrated within the design, harness solar energy to reduce the retreat's environmental impact. Such sustainable practices not only align with contemporary architectural concerns but also reflect a broader commitment to mindful living.
Overall, "The Eyes of the Mountain" stands out due to its integrated approach, where architecture, nature, and personal well-being coexist in a balanced dialogue. Its intentional design elements work in concert to create an environment that is calming and restorative, serving the practical needs of its users while fostering a deep connection to the natural world. To delve deeper into this project and explore its architectural plans, sections, designs, and innovative ideas, interested readers are encouraged to investigate further and discover what this retreat has to offer in the realm of mindful architecture.


