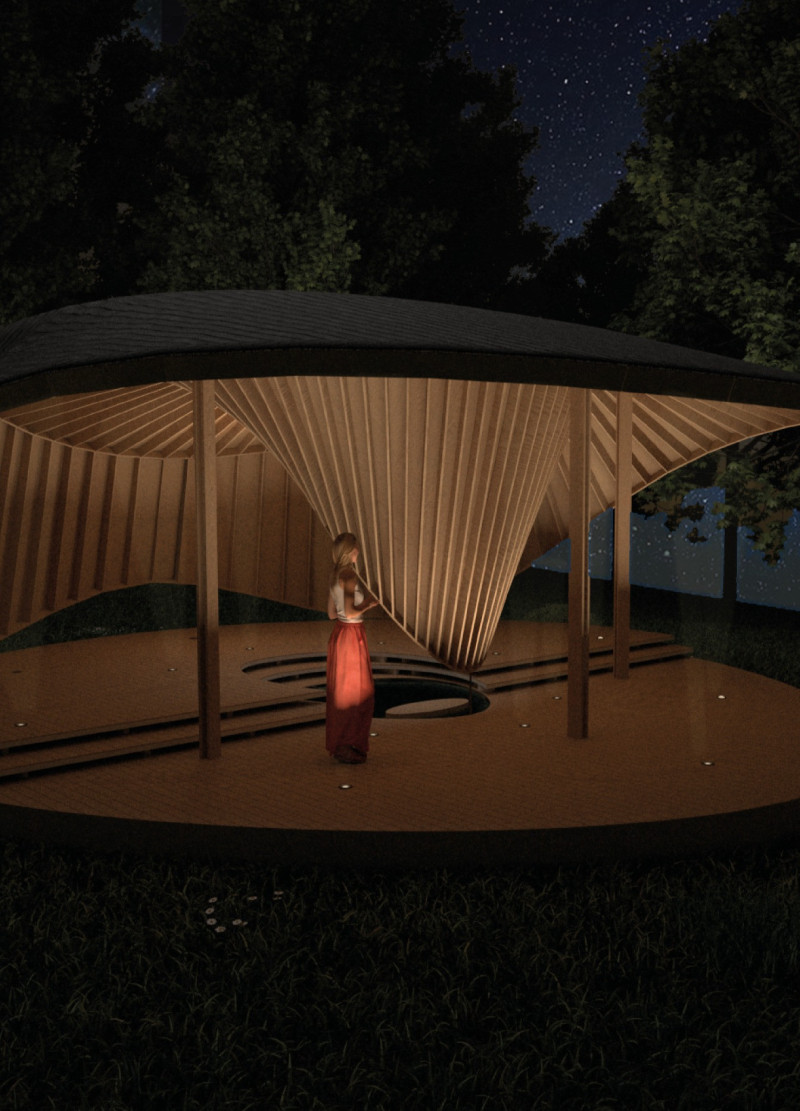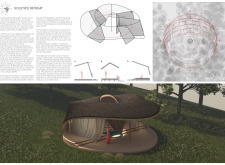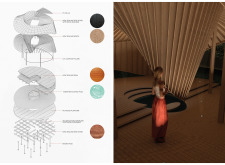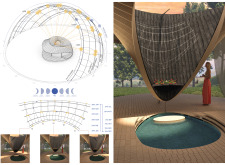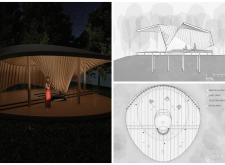5 key facts about this project
Designed as a multipurpose space, the Solstice Retreat functions as a sanctuary for meditation, reflection, and communal gatherings. Its unique structure, reminiscent of a Möbius strip, not only facilitates continuous circulation but also symbolizes themes of infinity and interconnectedness. This design approach encourages users to experience a fluid engagement with the retreat, allowing them to move seamlessly between spaces dedicated to various forms of practice.
The architectural structure is defined by its carefully considered geometric shape, which fosters a sense of flow and integration. Each area within the retreat serves a specific purpose, including designated zones for meditation, reflection, and ritual activities. This nuanced spatial arrangement allows users to engage with the environment in diverse ways, catering to individual needs while also facilitating communal interaction.
A significant aspect of the Solstice Retreat is its emphasis on materiality. The project utilizes local materials that not only enhance durability but also contribute to the overall aesthetic appeal. New Zealand redwood, treated with a traditional Shou Sugi Ban technique, stands out as a key element. This method not only preserves the wood but also provides a beautiful and weather-resistant surface. Additional materials such as New Zealand beech and rimu further emphasize the project’s commitment to sustainability and harmony with the local environment.
The introduction of architectural features such as a water reflecting pool adds another layer of interaction with the natural world. This element not only serves as a visual focal point but also encourages meditation and contemplation. The strategic use of photovoltaic cells showcases an intent to integrate renewable energy solutions, aligning with contemporary values of sustainability in architecture. Furthermore, engineered wood products like LVL coupled pillars and micro piles contribute to the structural integrity of the design while minimizing land disturbance.
One of the project’s unique design approaches lies in its deliberate orientation toward solar patterns. The building is aligned to maximize natural light, creating varying experiences throughout different times of the year. This engagement with solar cycles enhances the usability of the spaces and deepens the connection between the architecture and the natural environment. By fostering this relationship, the retreat becomes more than just a structure; it evolves into a living entity that adapts alongside the changing world.
Throughout the Solstice Retreat, the careful consideration for user experience reflects a deep understanding of the requirements for spiritual practice and communal sharing. The integration of indoor and outdoor spaces encourages a dialogue with nature, allowing users to feel immersed in the surrounding landscape. This thoughtful approach invites reflection and mindfulness, aligning perfectly with the retreat's purpose.
As you explore the Solstice Retreat, take the time to review its architectural plans, sections, and designs for a deeper understanding of the intricate ideas embedded in this remarkable project. Through its thoughtful execution, the Solstice Retreat stands as a noteworthy example of how architecture can promote well-being and foster a meaningful connection to the environment.


