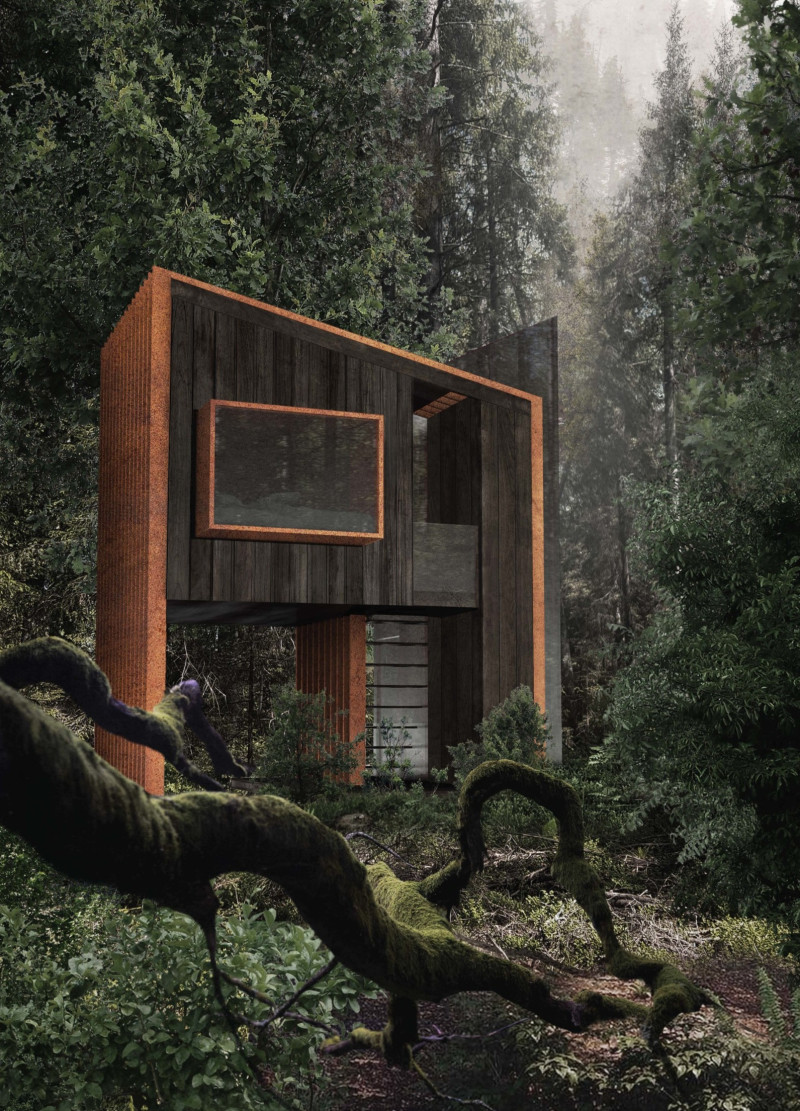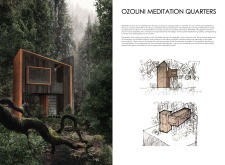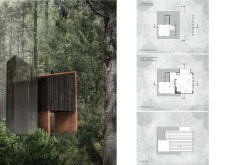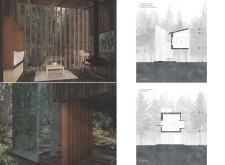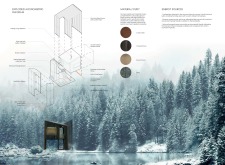5 key facts about this project
The project serves a dual purpose: providing a space for meditation and offering a temporary residence for visitors seeking solace. This multifunctionality is reflected in the layout, which includes various functional areas carefully oriented to enhance the user experience. Central to the design is a meditation space specifically crafted to minimize distractions, allowing users to focus on their inner peace. The main living area boasts expansive windows that frame views of the forest, helping to dissolve the boundaries between inside and outside and reinforcing the connection to the natural world.
One of the notable aspects of this architectural project is its thoughtful approach to material selection. The use of Corten steel provides a robust structural framework that is both durable and visually appealing. Its weathered finish harmonizes with the surrounding landscape, reflecting the character of the environment. Charred wood, known for its resilience and aesthetic properties, adds warmth to the interiors, providing a tactile experience that invites occupants to engage with the space. Spruce wood, utilized for its structural qualities, further enhances the organic feel of the interior spaces. Large glass panels are used extensively to invite light and open the quarters up to the surrounding nature, supporting an immersive experience for users.
Unique design approaches within the Ozolini Meditation Quarters focus on sustainability and adaptability. The integration of energy-efficient systems, including solar panels and filtered rainwater collection, aligns the project with contemporary ecological values, promoting sustainable living practices. A rotating window/desk panel exemplifies versatility, allowing the space to accommodate various activities while maintaining a connection to the surrounding views. This innovative feature emphasizes the idea that spaces can be both functional and responsive to the needs of their occupants.
Overall, the architectural framework of the Ozolini Meditation Quarters blends contemporary design principles with a deep respect for the surrounding environment. Each design choice contributes to an atmosphere that supports meditation and self-reflection. The careful integration of materials, the consideration of natural light, and the innovative use of adaptable spaces exemplify how thoughtful architecture can have a positive impact on user experiences.
For readers interested in exploring the intricacies of this project further, including its architectural plans, sections, designs, and ideas, a detailed presentation of the Ozolini Meditation Quarters is available for review. Engaging with these elements will provide deeper insight into how the project effectively balances architectural aesthetics and functional design while remaining firmly rooted in its natural context.


