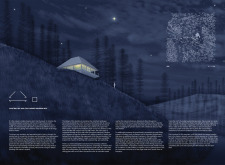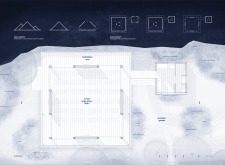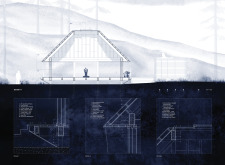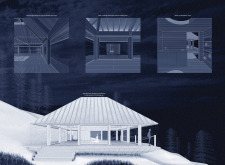5 key facts about this project
The primary function of this project is to provide a versatile environment conducive to meditation, yoga, and relaxation. It is crafted to enhance well-being, encouraging users to engage with both their inner selves and the surrounding nature. The design includes multiple functional areas, notably a dedicated meditation zone and an indoor/outdoor yoga space that spans 80 square meters. This layout allows for flexible usage, adapting to various activities while maintaining a strong connection to the elements.
Several important components define this architectural design. The pavilion itself is visually anchored by a striking truncated pyramidal roof that not only serves aesthetic purposes but also enhances the functionality of the space by managing rainwater effectively. The roof design facilitates water drainage, integrating a sustainable approach to environmental challenges while contributing to the structure’s visual impact. In addition, sliding glass walls expand the pavilion’s physical reach into nature, blurring the boundaries between inside and outside. This intentional design invites natural light and air circulation, creating an inviting atmosphere throughout the day.
One of the unique aspects of this project is its use of charred wood, a material that reflects both durability and aesthetic appeal. This technique, echoing traditional Japanese methods, serves to protect the wood while promoting a timeless elegance. The charred finish not only enhances the wood’s longevity against environmental factors but also adds a textural richness that emphasizes the relationship between the structure and its natural setting. The careful selection of materials such as aluminum, glass, and concrete further underscores the project’s commitment to quality and resilience while ensuring that the built elements remain complementary to the landscape.
The aromatic garden surrounding the pavilion enriches the sensory experience, providing an immersive environment for users to engage their senses fully. This landscape design supports the overall architectural vision by integrating natural elements to promote calmness and wellness. Moreover, the adaptive nature of the space accommodates a variety of events, from individual meditation practices to group activities, showcasing an innovative approach to multifunctionality in architectural design.
In essence, *Floating Hill and the Charred Wooden Box* stands out for its commitment to marrying architecture with ecological sensitivity and user experience. This project exemplifies how thoughtful design can create spaces that foster a deep connection to the environment while providing functional, uplifting experiences. Readers who wish to explore this project further are encouraged to delve into the architectural plans, sections, and design ideas that detail its construction and conceptual underpinnings. Engaging with these elements can enhance understanding of the design philosophy and the thoughtful, intentional choices made throughout the project.


























