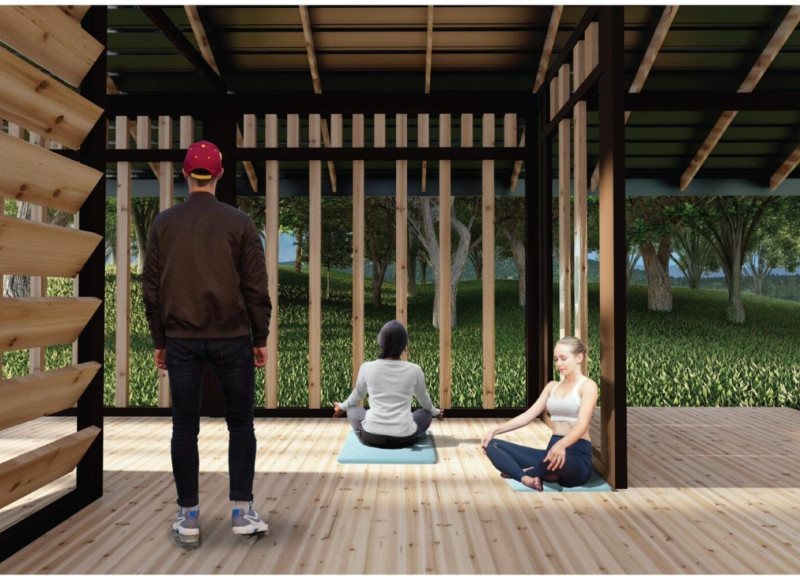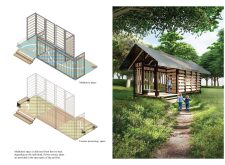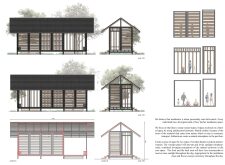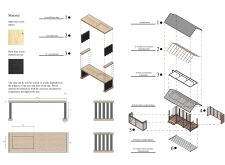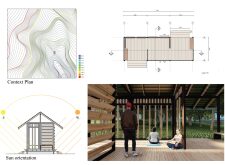5 key facts about this project
The pavilion consists of two main functional areas: a designated meditative space and an essence processing area. The meditative zone is designed to foster calm and reflection, providing a serene backdrop for mindfulness practices. In contrast, the essence processing area supports hands-on activities related to the preparation and exploration of flower essences. This dual functionality allows for varied user engagement, accommodating both individual and group activities within a cohesive environment.
Unique Design Approaches
One of the distinctive aspects of this project is its spatial organization. The pavilion employs overlapping volumes that create a dynamic interplay among light, shadow, and form. The choice of materials further enhances this design; light-toned spruce wood and dark charred Accoya wood are featured prominently throughout the structure, providing a textural balance that complements the surrounding landscape. The use of metal sheeting for the roof reflects modern architectural practices while ensuring durability.
Natural lighting and ventilation are pivotal in this design. The strategic placement of windows maximizes daylight infiltration, reducing the reliance on artificial lighting and contributing to the overall comfort of the space. This design choice aligns with the project’s focus on wellness and environmental consciousness. Moreover, the open pathways encourage fluid movement between distinct areas, allowing users to navigate effortlessly throughout the pavilion.
Specific Design Elements
The pavilion's façade features horizontal and vertical wooden battens that create a visually engaging exterior. This design enhances both aesthetic appeal and functional performance, as it allows for air circulation while maintaining privacy within the meditative space. The integration of outdoor and indoor environments is further emphasized through large openings that frame picturesque views, reinforcing the connection between users and nature.
In summary, the architectural pavilion blends form and function, representing a modern approach to wellness-focused design. The thoughtful integration of materiality, spatial organization, and natural elements sets this project apart from typical designs. For a comprehensive understanding of this pavilion, including architectural plans, sections, and design ideas, readers are encouraged to explore the project presentation in greater detail.


