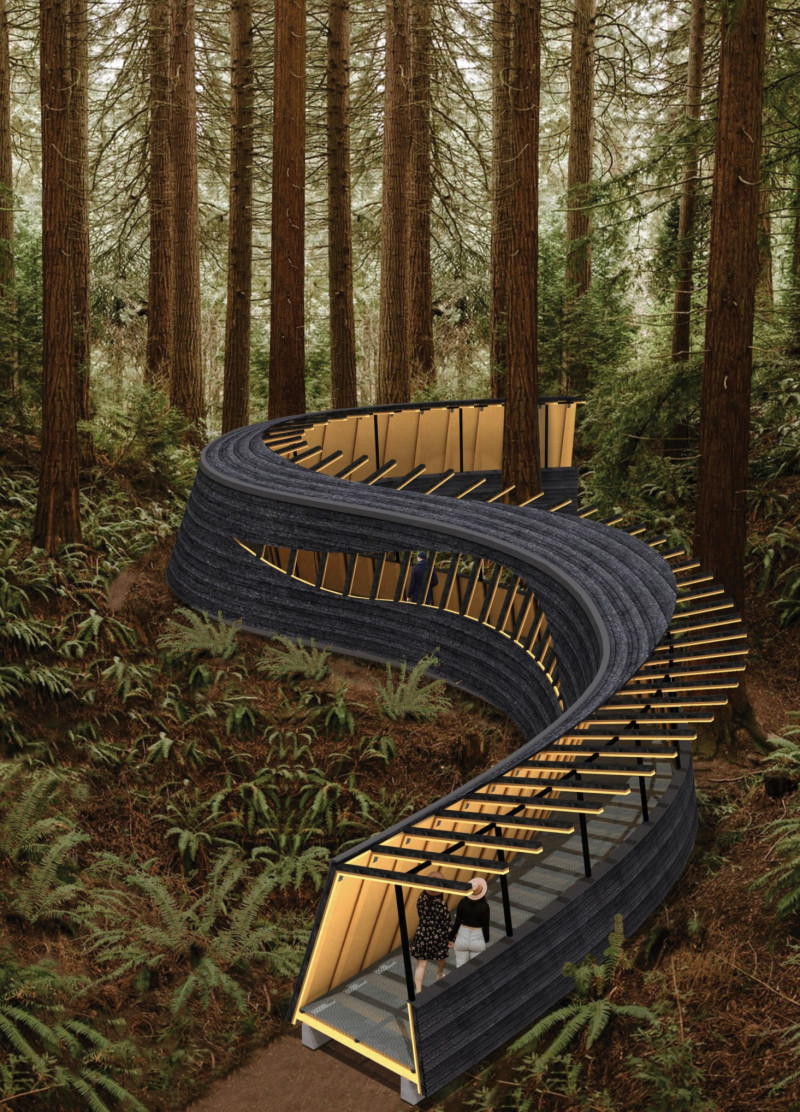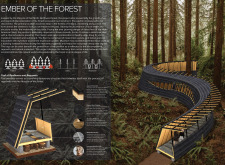5 key facts about this project
Utilizing a spiral form, the design mimics the natural processes inherent in forest ecosystems. The pavilion is strategically positioned to encourage visitors to engage with the landscape gradually, fostering a deeper understanding of the site’s ecological qualities.
Sustainable design is a core principle of this project. The selection of materials focuses on local resources that resonate with the architectural narrative. Charred wood cladding serves a dual function, acting as a protective layer against fires while symbolizing the cycle of destruction and renewal. Healthy Pine and Douglas Fir are utilized in the pavilion's structure, promoting sustainability by using local timber. Metal mesh decking provides structural integrity and transparency, allowing for ventilation and a sense of openness while maintaining a minimal visual footprint on the natural ecosystem.
Innovative materials such as mycelium and inoculated mycelium logs further enhance the project’s sustainability. These components support the pavilion while exemplifying the concept of regeneration. The inclusion of these materials not only contributes to the structural design but also emphasizes a commitment to integrating organic processes into the architecture.
Unique Design Approaches
What sets "Ember of the Forest" apart from conventional architectural projects is its focus on experiential engagement with the surrounding environment. The pavilion operates as an evolving structure, responding to the ecological changes of the site over time. This responsiveness is particularly notable in the use of charred wood, fostering a dialogue about fire management and ecological health.
The pavilion's spiral form encourages continuous interaction, leading visitors through a sequence of experiences that reflect the processes of the forest. This design promotes a hands-on understanding of the forest ecosystem, positioning the pavilion as both a refuge and an educational tool.
Community involvement is also a pivotal aspect of this project, drawing on local materials and expertise. It reflects the cultural narratives of the Pacific Northwest, bridging traditional ecological knowledge with modern architectural practices. This approach not only strengthens community ties but also creates a sense of ownership and pride among local residents.
Ecological Integration
The architectural form of the pavilion is carefully designed to minimize its ecological footprint. The strategic placement enhances site preservation and encourages biodiversity. The materials chosen align with sustainable construction practices, emphasizing low-impact assemblies that complement the natural environment.
The pavilion's design fosters a continuous dialogue between architecture and nature, inviting visitors to engage with their surroundings in a meaningful way. It stands as a testament to the potential of architecture to address environmental concerns while providing a functional space for education and community engagement.
For further insights into the project, including detailed architectural plans, sections, and designs, explore the comprehensive project presentation. This will provide a deeper understanding of the architectural ideas and unique approaches employed in the creation of "Ember of the Forest."























