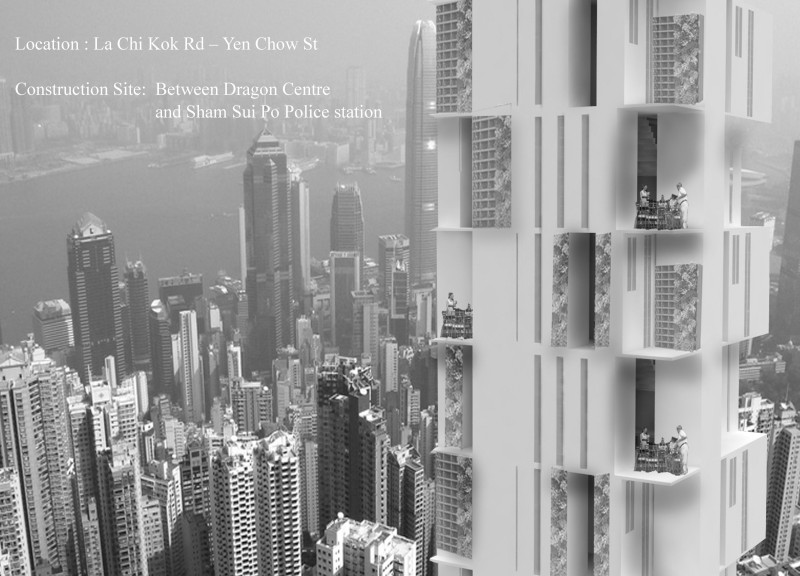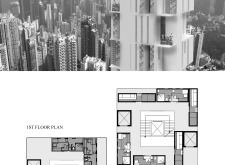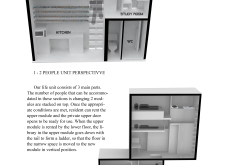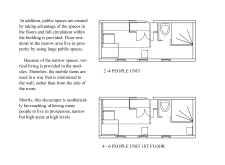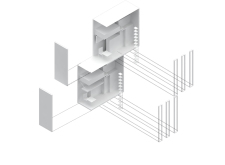5 key facts about this project
At its core, this architectural design represents a thoughtful response to the challenges posed by high-density living. It is not merely a collection of residential units; it is an ecosystem that integrates individual living spaces with communal areas, encouraging a sense of belonging and community among its inhabitants. The project symbolizes a shift towards accommodating diverse living arrangements that cater to the varying needs of urban dwellers, from singles to families.
Functionally, the skyscraper occupies a critical niche in urban living. The ground floor is envisioned as a lively hub featuring commercial spaces that serve the local community, fostering interaction between residents and their surroundings. Above, the residential units are designed with adaptability in mind, allowing residents to modify their living spaces as their needs change over time. This modularity empowers residents to create personalized environments that reflect their lifestyles.
The architectural details of the project have been meticulously crafted to enhance both aesthetics and functionality. The building's façade is characterized by a series of protruding modular units, which not only create visual interest but also allow for outdoor private spaces such as balconies and terraces. These extensions are crucial in urban contexts where outdoor space is often limited, providing residents with the opportunity to engage with their environment in a personal and meaningful way. The arrangement of these modules also enables effective natural light penetration, creating bright and inviting interiors.
Materials play an essential role in the project's identity. The use of reinforced concrete provides a robust structural framework, while glass facades enhance transparency and connectivity with the surrounding urban landscape. Steel components contribute to the modular flexibility of the design, facilitating ease of construction and modification. Additionally, incorporating sustainable materials showcases a commitment to environmentally responsible practices, an increasingly important aspect of architectural design.
Unique design approaches are evident throughout the project. The integration of public and private spaces is a defining characteristic; communal areas are thoughtfully placed to encourage interaction while respecting individual privacy. This balance is vital in urban environments, where social engagement is often limited by physical proximity. The interior floor plans reflect a dedication to versatile living, featuring units that can easily adapt from single occupancy to accommodating larger families. Each residential module is equipped with smart design solutions, such as multifunctional furniture and innovative storage options, ensuring that even smaller living spaces remain practical and comfortable.
As urbanization continues to escalate, the project stands as a testament to the potential of modular architecture in addressing housing needs. It encourages a sense of community, promotes sustainability, and reimagines how we can live in harmony within vertical spaces. By examining the architectural plans, architectural sections, and various architectural designs within this project, readers can gain deeper insights into the intricacies of the design process. This exploration reveals how architectural ideas can transform urban living, creating spaces that not only serve functional purposes but also enrich the lives of their residents. For anyone interested in modern architectural approaches to urban challenges, delving into the details of this project is highly recommended.


