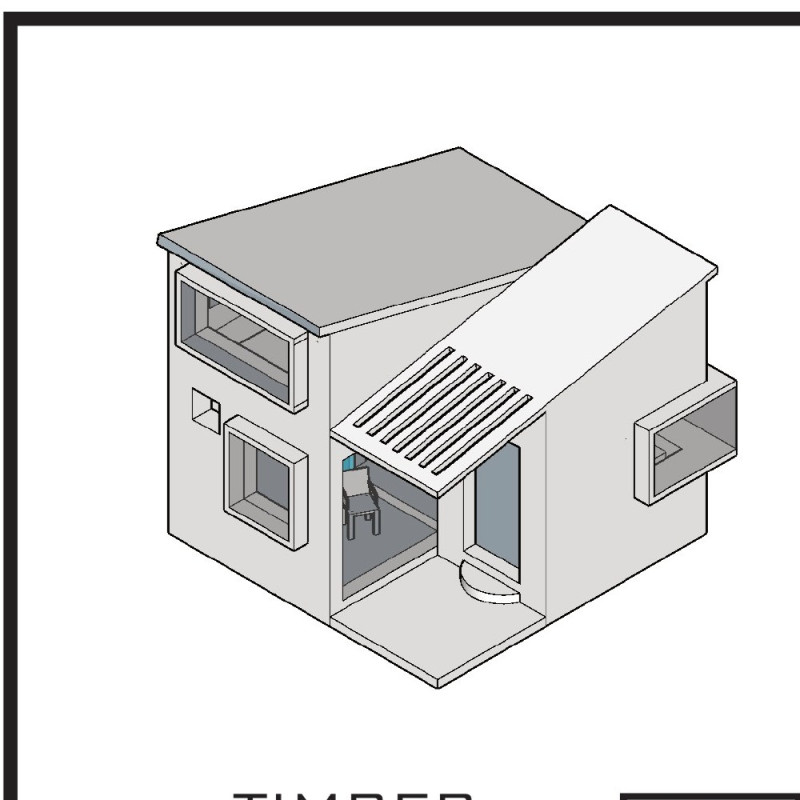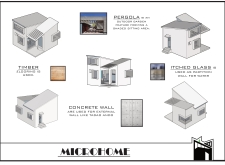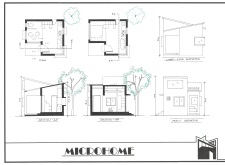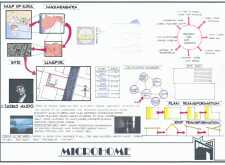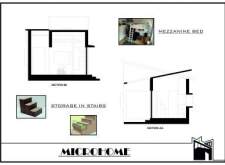5 key facts about this project
This architectural design maximizes space utilization through innovative organizational strategies. The interior layout features distinct zones dedicated to living, sleeping, dining, and cooking, all designed to be multi-functional. Such an arrangement allows residents to adapt the space according to their needs, ensuring that every square foot serves a purpose. The clever incorporation of a mezzanine for sleeping creates an efficient use of vertical space, enhancing the overall sense of spaciousness without expanding the structural footprint.
The material selection is a fundamental aspect of this project, reflecting both durability and an aesthetic resonance with the surroundings. The primary external walls are made of concrete, a material that provides structural integrity while embodying a minimalist aesthetic. This choice is complemented by timber flooring throughout the interior, which adds warmth and a natural element that contrasts with the starkness of the concrete. Itched glass is employed in partition walls, particularly in wet areas, offering a balance between openness and intimacy while allowing natural light to filter through.
One of the project's most notable features is the integration of outdoor spaces. A pergola extends the living area into the exterior, providing shaded outdoor seating that enhances the living experience. This design choice encourages a lifestyle that embraces nature and promotes social interaction among residents, fostering a sense of community. The project effectively integrates nature into the urban context, reflecting a design philosophy that values ecological sustainability.
Lighting plays a crucial role in this architectural endeavor, with careful positioning of windows designed to maximize natural light and ventilation. This consideration not only contributes to energy efficiency but also creates a welcoming atmosphere within the home. The circulation of spaces is intuitively organized, allowing for seamless movement and easy accessibility, enhancing the livability of the Microhome.
The architectural design of the Microhome stands as a testament to the potential of innovative solutions in addressing urban housing needs. Its emphasis on sustainability and community underscores its relevance in today's architectural discourse. By merging practicality with thoughtful aesthetics, the Microhome project is a valuable case study for future architectural undertakings that prioritize efficient living without sacrificing quality.
For those interested in delving deeper into the intricacies of this project, exploring the architectural plans, architectural sections, and various architectural designs will provide further insights into the unique approach adopted in the Microhome project. Engaging with these elements will enrich understanding and appreciation of how thoughtful design can shape not just a dwelling, but a lifestyle.


