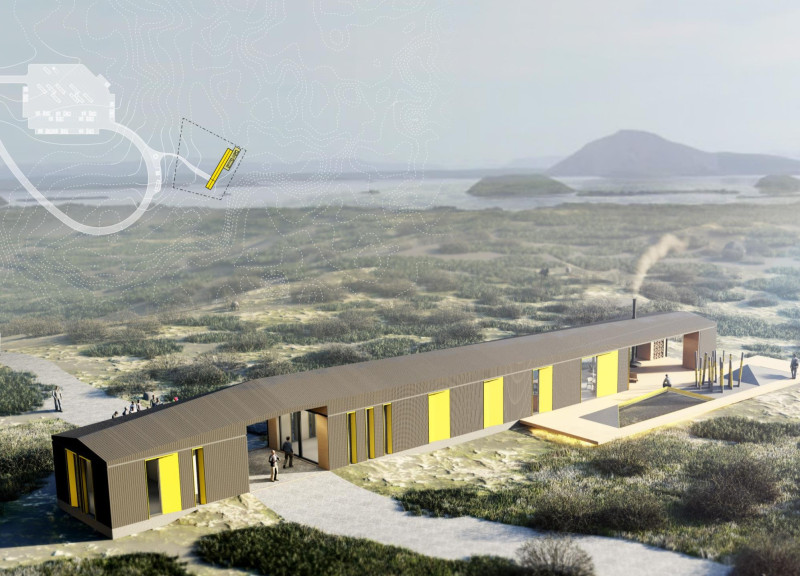5 key facts about this project
The Longhouse "Gateway to Dimmuborgir" is located near the Dimmuborgir site in Iceland, designed to serve as a space for gathering and celebrating. Inspired by traditional Nordic buildings, it encourages visitors to connect with the surrounding landscape. The building's linear form enhances views of important natural features, such as Mývatn Lake, the Black Lava Fields, and Hverfjall Volcano. The design concept revolves around creating a strong relationship between the indoors and outdoors.
Design Concept
The layout of the Longhouse is marked by its long and narrow shape, which maximizes the visibility of the landscape. This design choice draws attention to the natural beauty surrounding the building. A glass wall on one side allows the central hall to open up, providing a connection to the outside. This feature can be adapted for various community gatherings and events.
Materiality
The main material used for the exterior is charred wood, which reflects local building traditions and connects the structure to its environment. The dark color of the wood blends well with the surrounding landscape. Yellow accents add a contemporary touch, providing contrast without overpowering the overall look. The careful selection of materials creates a sense of unity with the site.
Spatial Organization
Inside, the Longhouse is organized into public and private areas, catering to different activities. The entrance is slightly elevated, creating a welcoming arrival point. This design encourages interaction and engagement as visitors enter the space. The arrangement supports social gatherings and educational events in a shared environment.
As visitors approach the Longhouse, they find themselves drawn in by the large glass wall, which invites natural light and enhances the experience of the interior. This aspect of the design reinforces a direct link to the outside world, encouraging a deeper appreciation of the landscape that surrounds the building.



























