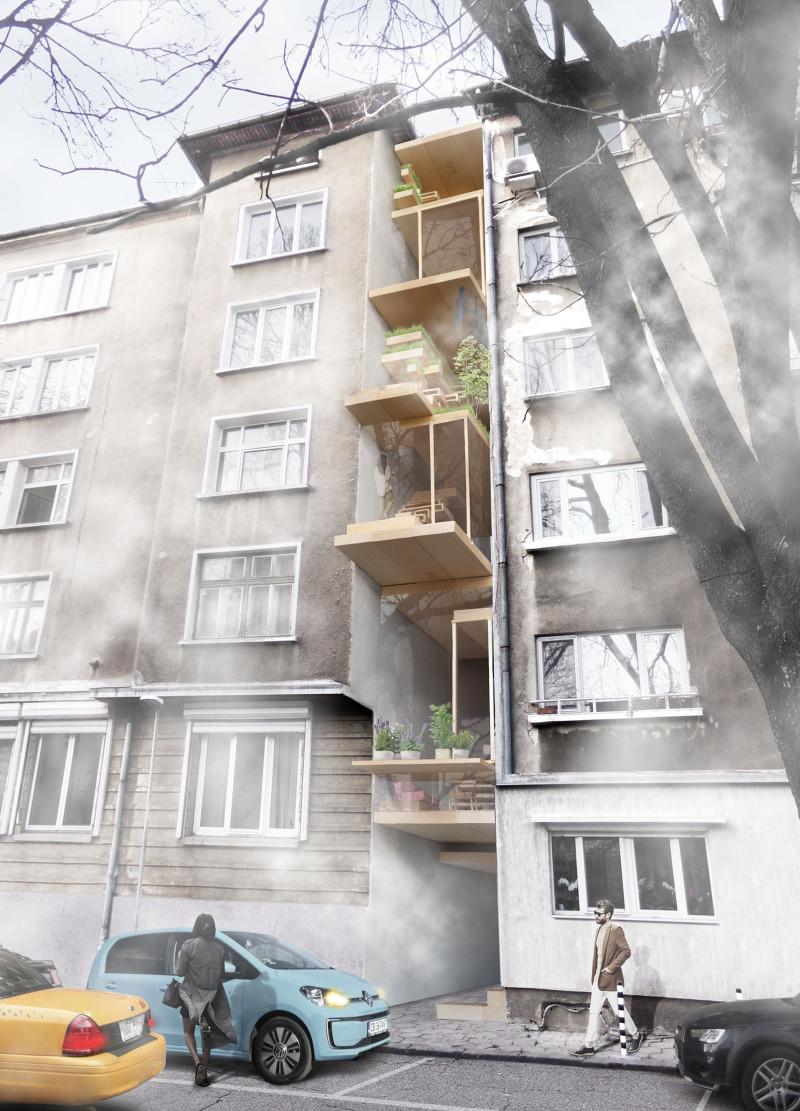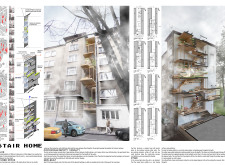5 key facts about this project
Stair Home encompasses several essential functions that cater to modern urban lifestyles. Its design facilitates both private and communal living, effectively blending individual residential units with shared outdoor spaces such as balconies, vegetable gardens, and rooftop terraces. This duality highlights the importance of community in urban settings, providing residents not just a place to live but a space to connect with one another and with nature. By encouraging the use of common areas while respecting the need for personal space, Stair Home offers a balanced solution to the challenges of contemporary urban life.
The architectural design of Stair Home showcases unique approaches that set it apart from traditional residential buildings. One prominent feature is the integration of asymmetrical facades with wooden balconies that extend outward. This design not only provides practical outdoor space for residents but also enhances the visual appeal of the structure, breaking the monotony often found in urban buildings. Each balcony serves as an individual retreat, promoting outdoor living while maintaining a cohesive architectural identity.
Sustainability is a critical element in this project, with the inclusion of solar collectors on the roof, which harness renewable energy to power the building. This feature demonstrates a commitment to reducing the ecological footprint of urban living. The project also incorporates green roof systems, adding layers of insulation while fostering local biodiversity. These considerations reflect a holistic approach to design that addresses both immediate needs and long-term environmental impacts.
Inside, the layout emphasizes flexibility and efficiency, catering to a range of residents from singles to families. The use of open-plan designs combined with strategically placed partitions allows inhabitants to adapt their living spaces to suit their lifestyle. This adaptability is further supported by the clever use of vertical circulation spaces, primarily the stairways, which promote easy access to communal areas and outdoor spaces.
Materials play a significant role in the overall design ethos of Stair Home. The project utilizes renewable resources like wood for balconies and interior finishes, while concrete provides structural integrity. Steel framing facilitates open spaces without compromising strength, and expansive glass elements deliver natural light and enhance the connection to the surrounding environment. Collectively, these materials contribute to an inviting atmosphere that aligns with the sustainable design philosophy of the project.
The interplay of private and communal spaces, coupled with sustainable design practices, makes Stair Home a noteworthy example of modern architecture addressing urban issues. It presents a model for how future urban developments could integrate community-focused design while prioritizing environmental stewardship. The innovative use of verticality through homes and gardens, along with renewable energy solutions, reinforces the project's commitment to creating a livable urban environment.
For those interested in delving deeper into the architectural ideas behind Stair Home, exploring the architectural plans, sections, and designs will provide a richer understanding of its unique features and practical applications. This project serves as a case study in effective urban design, blending functional living with a strong sense of community and responsibility toward the environment.























