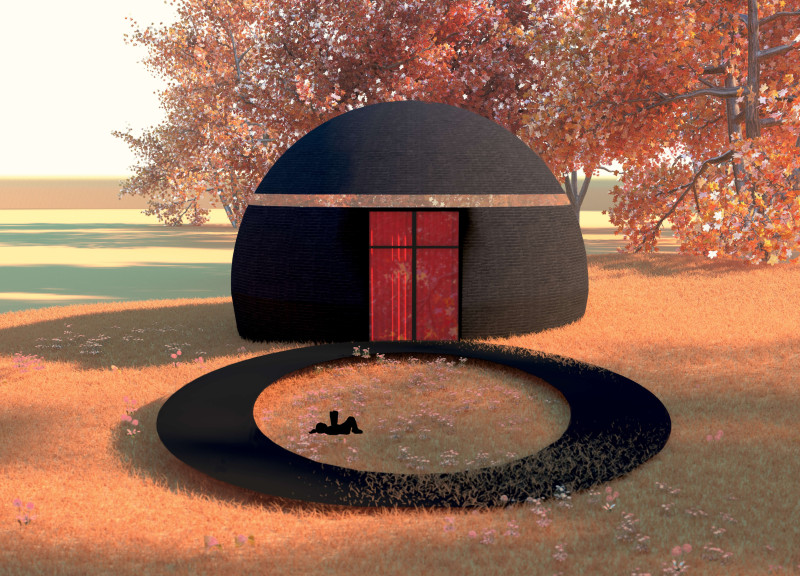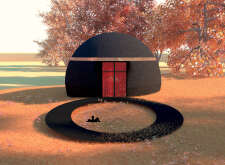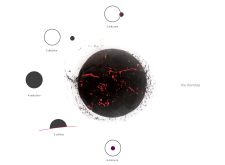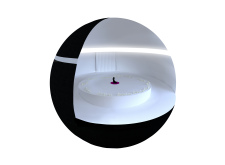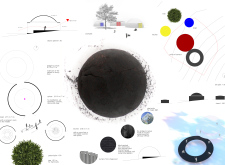5 key facts about this project
The project's design effectively integrates with its landscape, evidenced by a carefully laid circular path surrounding the building. This approach enhances pedestrian flow and provides an inviting transition between the interior and exterior spaces. Notably, the construction materials have been selected to emphasize sustainability and aesthetic coherence. The exterior is composed of black painted old, used bricks, sourced from second-hand markets, thus reducing waste. To complement this, Roman lime plaster is utilized for the interior, offering both environmental benefits and visual character.
Unique Material and Design Choices
Several design features distinguish this project from more conventional architecture. The use of glass bricks for interior light introduces a soft illumination, allowing natural light to permeate the space without overwhelming glare. This thoughtful application enhances the sensory experience while connecting occupants with natural surroundings. Additionally, red elements, particularly at the entrance, draw attention and create a visual focal point that invites exploration.
The project also employs charred wood, a technique known as yakisugi, for its pathways leading to nature. This not only adds to the aesthetic quality of the architecture but also contributes to the durability of the materials used. Lastly, the inclusion of sheep wool curtains further enhances the interior atmosphere, providing insulation and textural contrast.
Innovative Spatial Configuration
The inner space maintains a circular platform that supports various activities. The design team has optimized the internal layout with varying ceiling heights of 3m, 5m, and 6.5m, creating dynamic spatial experiences. This configuration considers both functionality and user experience, facilitating diverse uses within the communal space.
The integration of a defined circular pathway encourages engagement, reflecting an architectural idea focused on connectivity and interaction with nature. The overall design encapsulates a philosophy that promotes not just the physical structure but also the value of community and environmental respect.
For those interested in gaining deeper insights into the architectural plans, architectural sections, and architectural designs associated with this project, further exploration is encouraged.


