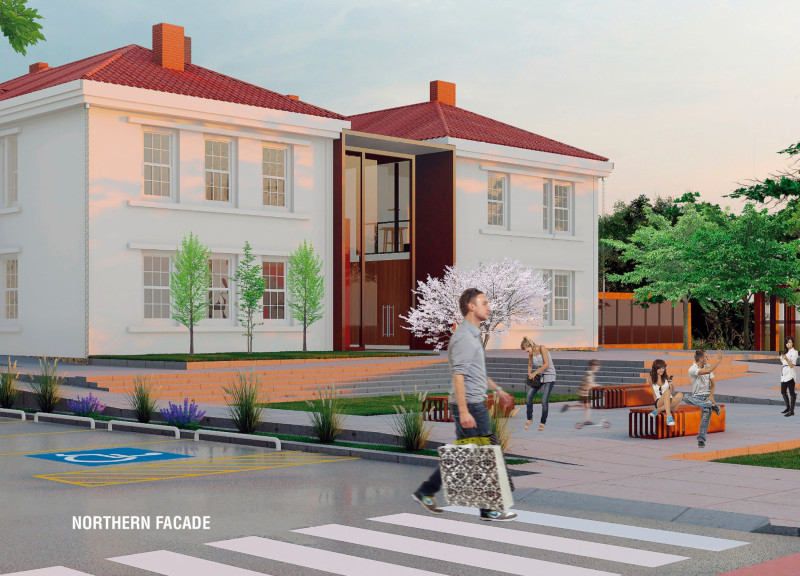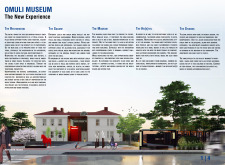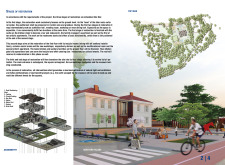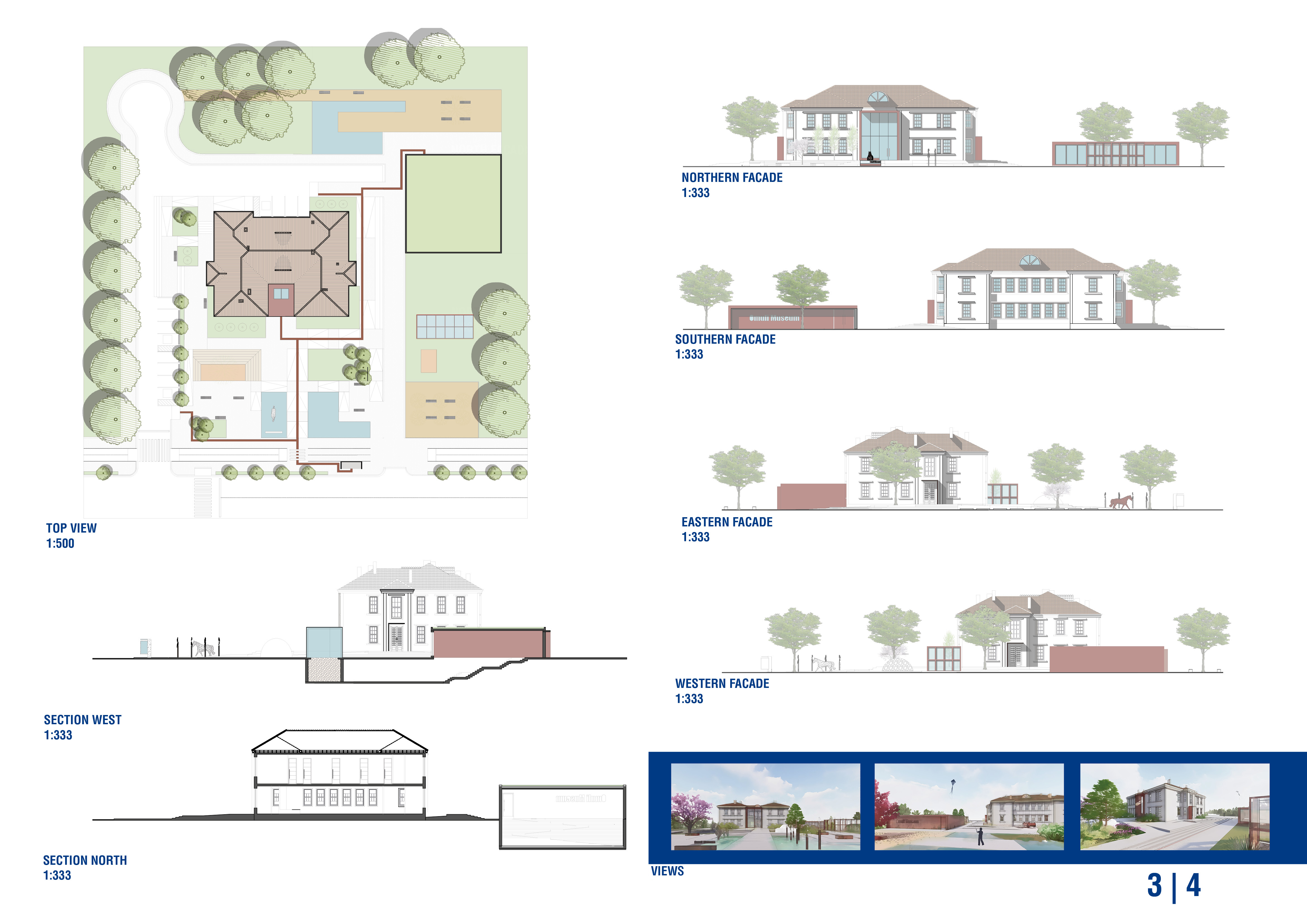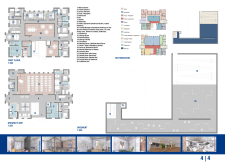5 key facts about this project
Sustainable design strategies are fundamental to the project, incorporating eco-friendly materials and techniques that minimize environmental impact. The materials chosen include steel for structural integrity, wood for warmth, glass for natural illumination, brick for historical continuity, and concrete for endurance in infrastructural elements. These materials are selected not only for their physical properties but also for their thematic relevance to the location and purpose of the building.
Historical Context and Community Engagement
This project distinguishes itself through its commitment to community engagement and cultural representation. The design features collaborative spaces, including dedicated artist studios and flexible exhibition areas, promoting creativity and interaction among local artists and the public. The incorporation of various zones, such as landscaped gardens and water features, enhances accessibility and social interaction, inviting visitors to explore both the natural and built environments. This attentive integration of the exterior and interior encourages an atmosphere conducive to learning and cultural exchange.
Phased Restoration and Future Adaptability
The phased restoration approach allows for gradual engagement of the community and iterative feedback during the implementation process. By starting with the ground floor, the design team can assess visitor flow and functionality before expanding the project to upper levels and surrounding grounds. Additionally, the design offers flexibility, ensuring that spaces can adapt to changing needs over time. This adaptability is crucial for future-proofing the building as community requirements evolve.
Explore the architectural plans, sections, and designs of the Omuli Museum project to gain more insights into its unique architectural ideas and how they contribute to both preserving history and accommodating contemporary uses.


