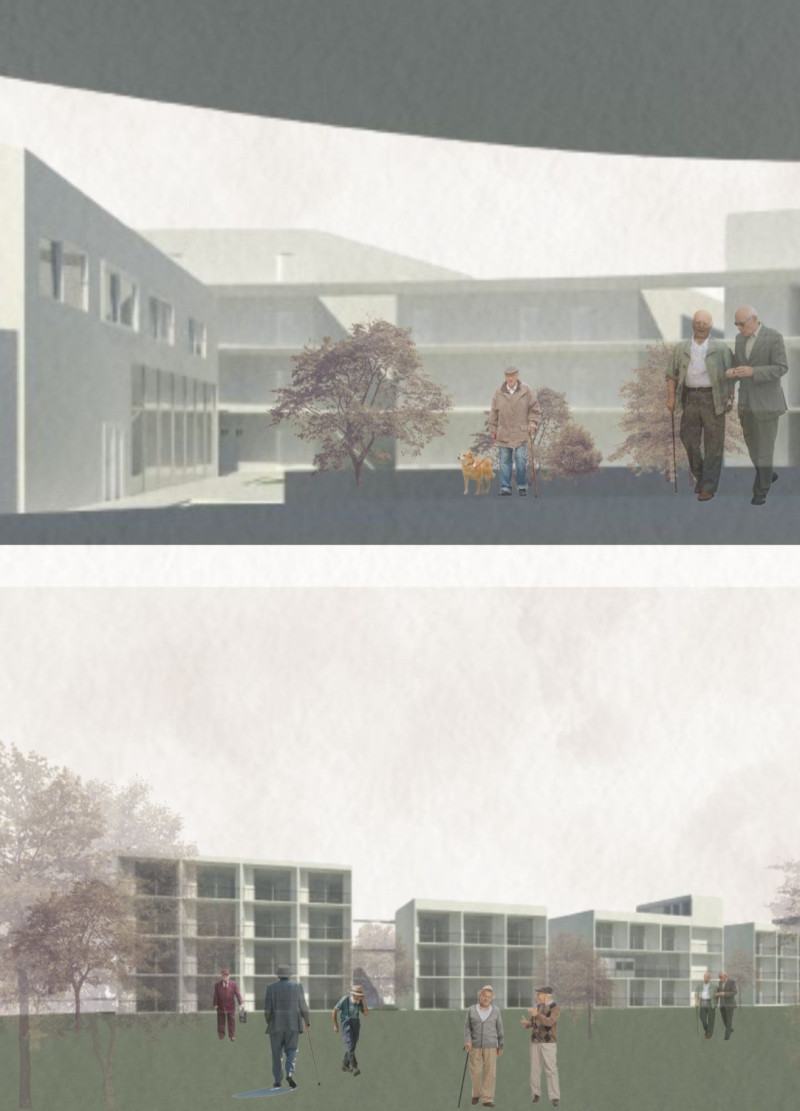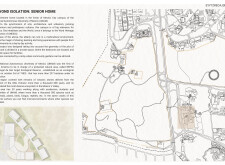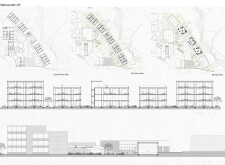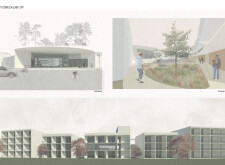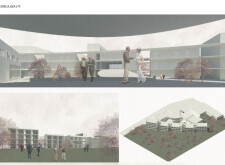5 key facts about this project
### Project Overview
Located within the National Autonomous University of Mexico (UNAM) in Mexico City, this senior living facility aims to foster a supportive and engaging environment for elderly residents. The design considers the site's ecological significance and cultural heritage, integrating the built environment with its natural surroundings. By promoting community interaction and a connection to nature, the project addresses the contemporary needs of senior citizens while honoring the historical context of the University, which is recognized as a UNESCO World Heritage Site.
### Spatial Configuration and Accessibility
The layout is strategically organized to differentiate between private and communal spaces, enhancing the overall user experience. Bedrooms are designated in a quieter area, providing residents with a tranquil retreat. In contrast, communal living and activity areas are connected via gentle ramps, facilitating mobility and encouraging social engagement. Access to shared community gardens further reinforces this connection with nature, offering residents opportunities for outdoor interaction and enhancing their quality of life.
### Material Selection and Sustainability
The design incorporates sustainable, locally sourced materials that reflect the site’s ecological character, particularly the surrounding Pedregal de San Angel Ecological Reserve. Key materials include reinforced concrete for structural durability, extensive glass for natural light and visual integration with nature, and locally sourced natural stone to resonate with the volcanic landscape. The use of wood and metal elements provides warmth and aesthetic appeal, while green roof systems contribute to insulation and biodiversity, aligning with eco-conscious design principles. The incorporation of these materials not only supports environmental sustainability but also enriches the sensory experiences within the living spaces.


