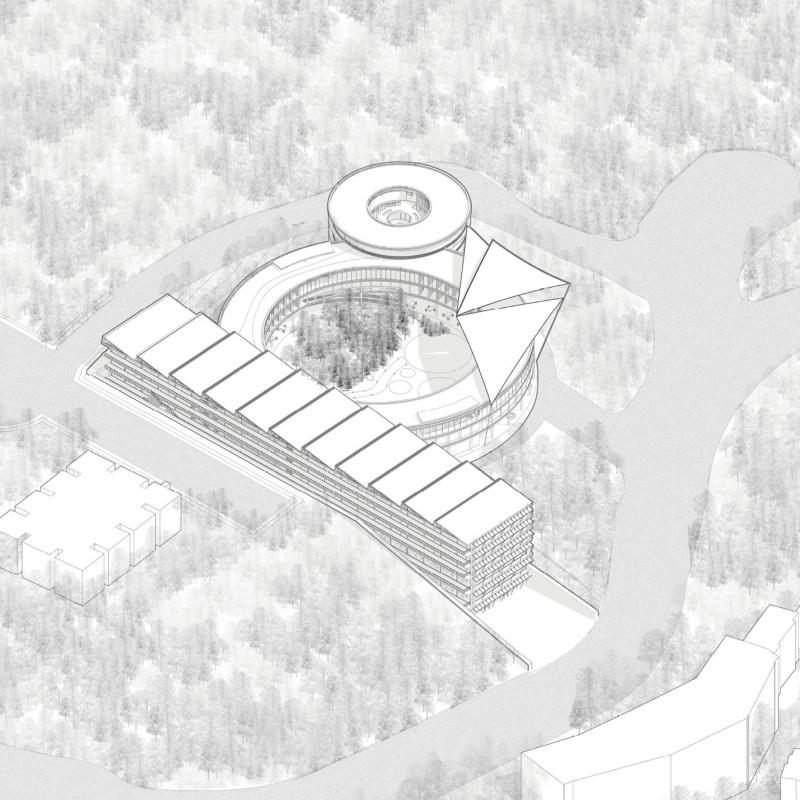5 key facts about this project
Functionally, the Namsan Office is designed to accommodate a variety of workspaces, including private offices, collaborative areas, meeting rooms, and communal spaces. This multifunctionality underscores the evolving nature of office spaces today, where collaboration and flexibility are paramount. The layout encourages interaction, allowing different departments and teams to engage effortlessly, fostering creativity and innovation. The presence of landscaped areas and green spaces further supports employee well-being, integrating nature into daily routines.
Architecturally, the project showcases a unique design approach that emphasizes the integration of voids and vegetation into the structure. Central courtyards and strategically placed open spaces not only enhance connectivity within the building but also create opportunities for natural light and fresh air to permeate the interiors. These voids serve as vital elements, inviting employees to step outside conventional office confines and engage with the natural environment. In this way, the architecture becomes a catalyst for a healthier, more stimulating work atmosphere.
The choice of materials plays a critical role in the overall design, with concrete, glass, and wood being the predominant elements. Concrete provides the necessary structural integrity, while large glass panels facilitate transparency and visual continuity between indoors and outdoors. This careful selection of materials reinforces the commitment to sustainability, ensuring minimal environmental impact while maximizing energy efficiency. The use of wood for interior finishes adds a warm, tactile quality to the spaces, promoting a sense of comfort and belonging.
Another notable aspect of the Namsan Office project is its sustainability features, which are seamlessly woven into the architectural fabric. The green roof system not only reduces heat absorption but also promotes biodiversity, creating a biodiverse habitat. Rainwater harvesting systems further enhance the building's ecological credentials, allowing the project to manage its resources efficiently. Through these sustainable design choices, the Namsan Office exemplifies modern architectural practices that prioritize environmental responsibility.
The overall architectural expression is characterized by a thoughtful interplay of solid masses and voids, emphasizing transparency and openness. The use of awnings and shading devices regulates sunlight, ensuring that the interior climate remains comfortable throughout the year. Additionally, the harmonious integration of indoor and outdoor spaces not only enhances aesthetic appeal but also fosters a natural flow within the office environment.
The Namsan Office stands as a representation of contemporary design principles that champion connectivity with nature while addressing the needs of modern office functions. Its integration of sustainable design strategies, innovative use of materials, and careful attention to spatial organization reflect a holistic approach to architecture. The project invites viewers to explore its architectural plans, architectural sections, and architectural ideas to appreciate the various layers of thought and intention that have gone into its conception. For those interested in understanding the intricacies of this project further, delving into its detailed presentation can provide a richer perspective on its design philosophy and execution.


























