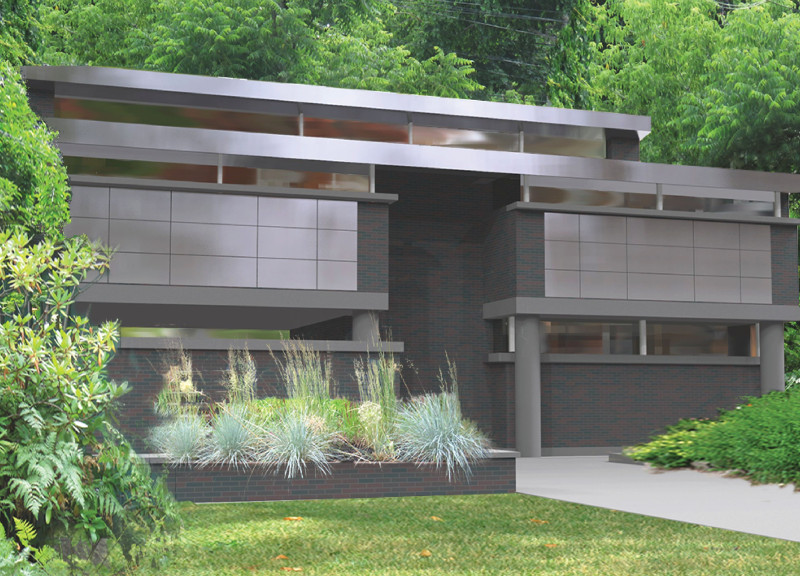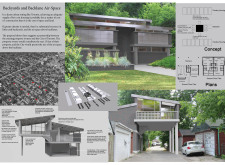5 key facts about this project
Functionally, the project addresses the dual need for increased housing supply while ensuring the privacy and comfort of existing homeowners. By allowing construction in the vertical plane above back lanes, the architecture promotes a community-centric approach that respects the existing neighborhood fabric while maximizing the usage of underutilized urban spaces. This initiative is particularly relevant in a city where land is scarce and the demand for affordable housing is on the rise.
Key components of this architectural design include the clever arrangement of residential units, which are thoughtfully positioned to maintain visual privacy for both new and existing dwellings. The layout is configured to create a sense of openness while providing adequate separation between units, allowing for natural light penetration and air circulation. Ground floor plans typically feature shared living spaces that encourage interaction among residents, while upper floors contain private living quarters designed for comfort and functionality.
Materiality plays a crucial role in the project's overall aesthetic and functional performance. The use of traditional materials such as brick lends a familiar and enduring character to the design, promoting a sense of continuity with the existing streetscape. Complementing this are modern elements like metal panels, which introduce a sleek contrast and contribute to the building’s structural integrity. Large expanses of glass enhance not only the beauty of the facades but also serve to optimize daylight use, supporting an energy-efficient design.
Among the unique design approaches employed in this project is the emphasis on outdoor living spaces. Balconies and terraces are incorporated into the design, allowing residents to extend their living areas outdoors. This outdoor connectivity enhances the quality of life for building occupants, as it provides opportunities for relaxation and social interaction within a natural setting. The use of landscaping elements further enriches the urban environment, supporting biodiversity and promoting ecological sustainability.
Another innovative aspect of the project is its adaptability. The design allows for versatile housing configurations that can respond to various demographics and residential needs, from families seeking more space to individuals looking for compact yet comfortable living arrangements. This flexibility is anticipated to accommodate the evolving urban lifestyles of Toronto's diverse population.
The architectural design not only considers the immediate context of the neighborhoods but also makes broader contributions to urban life. By fostering closer ties among residents, the project aims to create a stronger sense of community while effectively addressing the housing shortages that many urban centers face.
For those interested in delving further into the intricacies of this architectural endeavor, a review of the architectural plans, sections, and other design details will provide deeper insights into how these elements harmonize to create a functional, aesthetically pleasing, and contextually relevant project. Exploring the project presentation will reveal the thoughtful considerations that underpin this innovative use of space, showcasing how architecture can respond to contemporary urban challenges with practicality and creativity.























