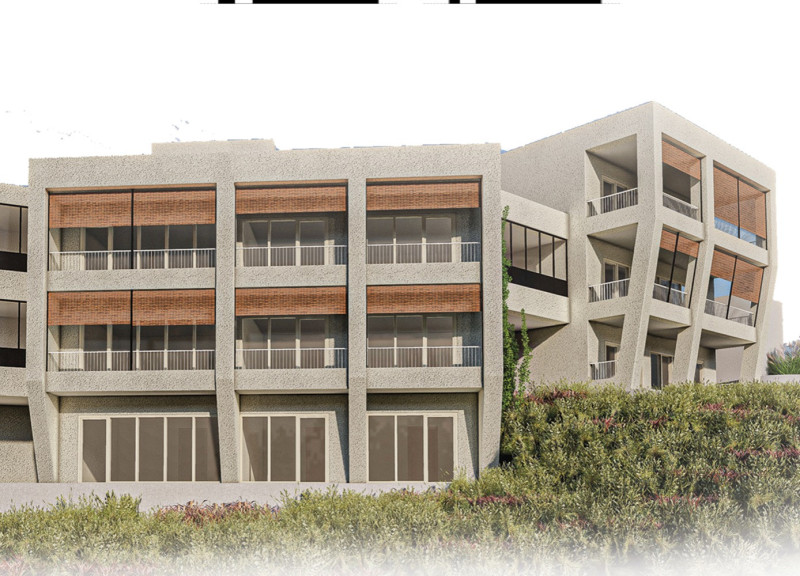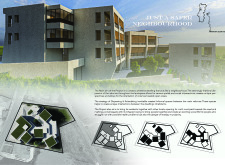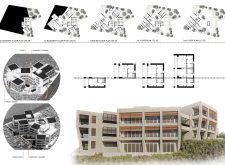5 key facts about this project
**Overview**
Located in Portugal, the project "Just a Safer Neighbourhood" functions as a residential dwelling designed to enhance social interaction among residents, particularly within an elderly community. Central to its intent is the cultivation of a vibrant neighbourhood that prioritizes community living and safety through strategic architectural interventions.
**Spatial Strategy and Community Interaction**
The design adopts a "Dispersing & Articulating" strategy, which effectively creates informal gathering spaces among distinct building volumes. This approach facilitates enriching social interactions and strengthens community bonds. Orientation towards scenic views further enhances the living experience, promoting residents' mental well-being and fostering a sense of connection to the surrounding landscape.
**Material Palette and Aesthetic Integration**
The materiality of the project significantly contributes to both its aesthetic appeal and functional resilience. Concrete serves as the primary structural material, offering durability, while red brick elements add warmth and a touch of tradition. Large glass expanses in windows and balconies admit natural light, enhancing interior environments and visual connections to the outdoors. Accent wood features in balcony railings and façades provide additional warmth and texture, creating a welcoming atmosphere. The incorporation of green roof systems supports biodiversity and energy efficiency, advancing the project's sustainability objectives.
**Architectural Elements and Outdoor Integration**
The façade features distinctly articulated volumes, combining concrete with brick accents to create visual interest and depth. Outdoor spaces are integral to the community ethos, incorporating therapeutic landscapes and communal gardens that foster interaction among residents. Key elements include therapy gardens for horticultural engagement, a community garden for social gatherings, and a chapel that serves as a focal point for community activities.
The project layout consists of various floor plans designed for a thoughtful distribution of living spaces: utility and additional living areas in the basement, communal dining and interaction spaces on the ground floor, and private accommodations on upper floors, arranged to balance privacy with accessibility to communal areas. This diverse spatial arrangement effectively accommodates varying needs and lifestyles, further enhancing the project’s commitment to community-centric living.



















































