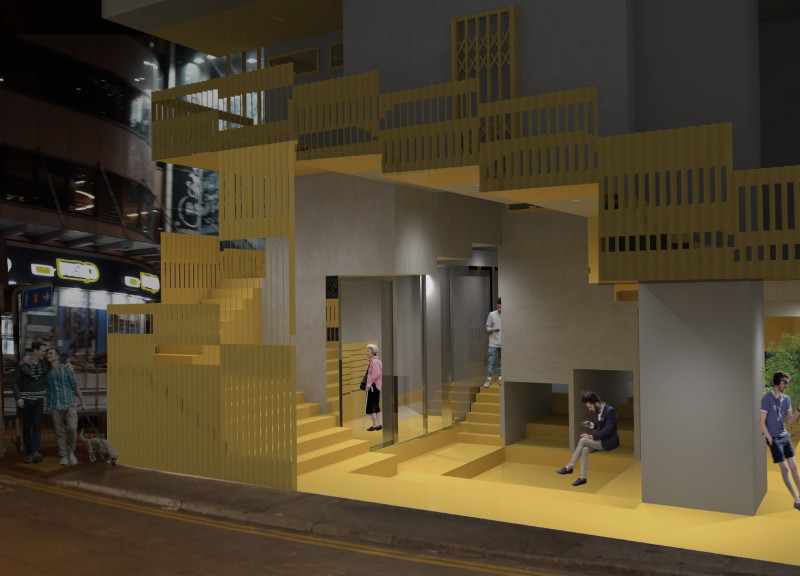5 key facts about this project
At its core, this project represents a commitment to efficiently address the high demand for housing in urban environments while enhancing quality of life. Each unit is designed to provide comfort and practicality without compromising on the necessary living space. The layout considers both individual needs and the collective dynamics of a community, achieving a balance that enables diverse demographics, including singles, couples, and families.
The design features minimum footprint micro-units that advocate for a simplistic lifestyle. Each unit is meticulously devised to maximize functionality within a limited space, ensuring all essential amenities are accessible. Additionally, family units and specialized configurations for the workforce highlight the project's versatility. By embracing the idea of communal living, the architecture encourages interaction, making neighborhoods more vibrant and inclusive.
Materiality plays a significant role in the project, reflecting a blend of sustainability and aesthetic appeal. Concrete forms the backbone of the structure, lending durability and strength, while steel is incorporated for enhanced support and safety in railings and frameworks. Wood elements add a subtle warmth and invite a sense of home, particularly in private spaces. Large glass windows are strategically positioned throughout the design, establishing a connection to the exterior environment and allowing natural light to permeate the interiors. The overall material palette is both practical and visually cohesive, supporting the architectural narrative of the project.
One of the unique design approaches is the stacking configuration of the units. This vertical organization not only maximizes the site’s usage but also provides opportunities for natural ventilation and light. The communal spaces interspersed throughout the vertical layout serve to foster inclusivity, providing residents with areas to engage with one another. Shared terraces and corridors create informal meeting points, enhancing community bonding and reducing the isolation often felt in urban settings.
Moreover, the design cleverly integrates sustainability features, such as rainwater harvesting systems and green terraces. These elements underline a commitment to environmental stewardship while promoting a healthier living environment. The architectural language effectively responds to the urban context by spiraling upwards, reflecting an understanding of the challenges presented by urban density.
The project stands out for its effort to reconcile private and public spaces, with each unit incorporating exterior areas for personal use, thus promoting a lifestyle that values both privacy and community interaction. The fluid circulation spaces throughout the building design are developed to minimize accessibility concerns, encouraging residents to interact spontaneously as they navigate their home environment.
As a whole, this architectural design project exemplifies a thoughtful response to modern urban living challenges. The blend of innovative design, materiality, and the creation of communal spaces highlights the project's intention to promote a sense of belonging. To explore the full potential and intricacies of this architectural design, interested readers are encouraged to delve into the project presentation. By reviewing elements such as architectural plans, architectural sections, and architectural designs, one can gain a deeper understanding of the ideas and intent that underpin this noteworthy project.


























