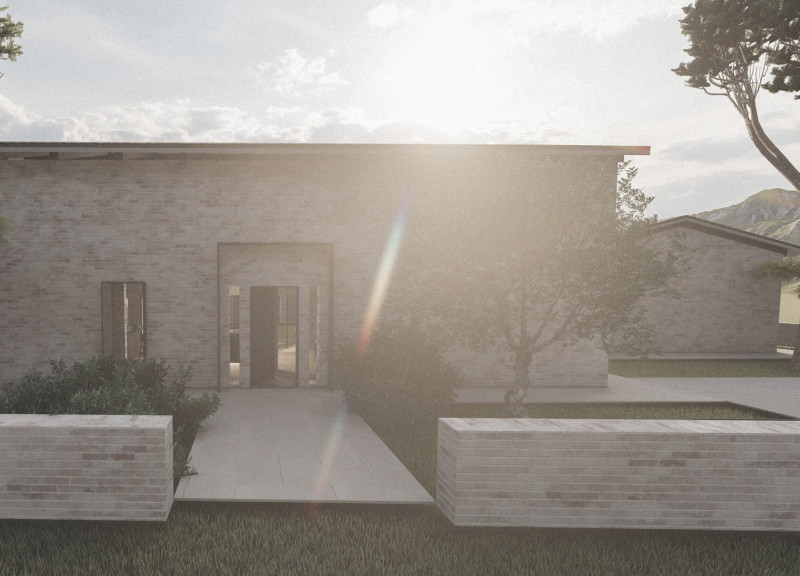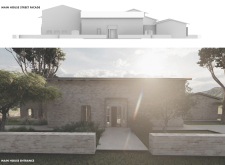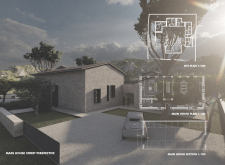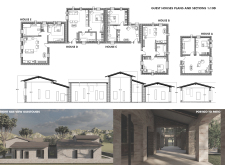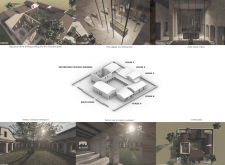5 key facts about this project
This architectural project illustrates a modern approach to residential design, integrating contemporary elements with traditional forms. Situated in a region characterized by natural landscapes, the project includes a Main House and several guest houses arranged around a centrally located courtyard. This layout not only maximizes the interaction among inhabitants but also enhances the connection between the buildings and their environment.
The design serves multiple functions, including private living quarters, communal spaces for gatherings, and areas that encourage interaction with nature. The architectural layout effectively balances public and private experiences, making it suitable for family gatherings or individual retreats.
Design Characteristics and Materiality
The project's façade is constructed using light-colored brick, which provides a warm and inviting appearance. This choice of material also contributes to thermal performance. The combination of angular roofs and flat roof extensions maximizes the natural light entering the interior spaces while creating a dynamic profile against the skyline. The entrance is marked by large glass doors that establish a clear transition between indoor and outdoor environments, inviting exploration.
Distinctively, the guest houses feature versatile layouts that accommodate different living arrangements, enhancing the functionality of the overall design. Each unit includes large windows, maximizing daylight and views of the surrounding greenery. The arrangement promotes privacy while fostering a sense of community, redefining conventional expectations of residential living.
Sustainability and Integration with Nature
One of the defining aspects of this project is its commitment to sustainability. The design repurposes existing structures while incorporating environmentally friendly practices. Landscaping is thoughtfully integrated into the layout, with the central courtyard designed as a communal focal point, reinforcing the bond between the built environment and its natural setting.
Pathways and porticos connect the various structures, providing shaded outdoor spaces that enhance usability throughout the year. This design approach acknowledges the importance of outdoor living, blurring the lines between interior spaces and the surrounding landscape.
To gain further insights into this architectural project, consider exploring architectural plans, architectural sections, and architectural designs that detail the thoughtful design ideas behind this systematic and cohesive residence. The meticulous balance between aesthetics, functionality, and sustainability makes this project a noteworthy example within its context.


