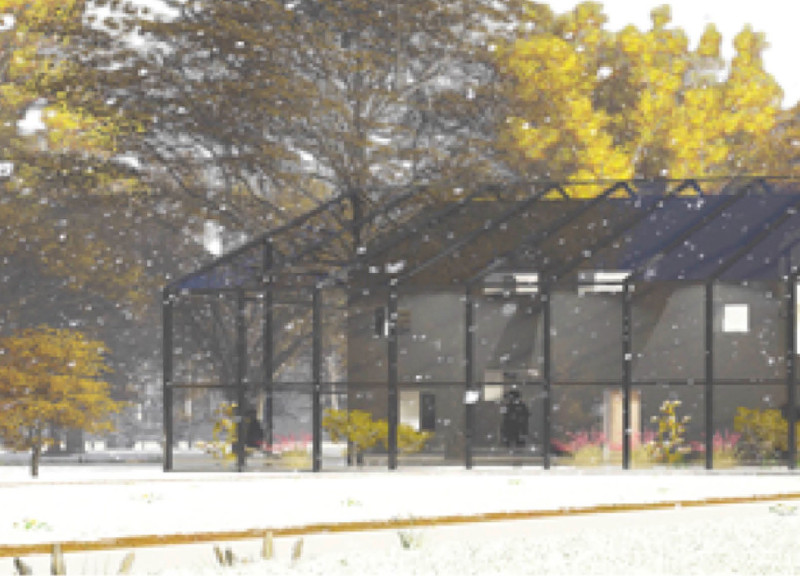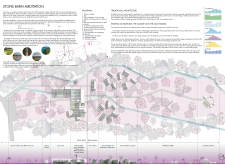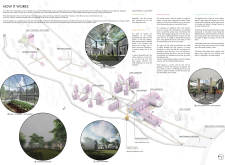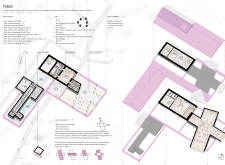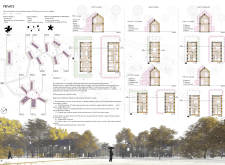5 key facts about this project
The design incorporates various elements that enhance its functionality and purpose. A central aspect of the project is the main building, which includes communal spaces for dining, relaxation, and therapeutic activities. This building is thoughtfully positioned to act as the heart of the retreat, where interactions can occur naturally and comfortably among visitors and staff alike. Private accommodations are strategically placed across the site to ensure a peaceful atmosphere, allowing guests to retreat into their own space for personal reflection or rest. The arrangement of these accommodations considers group dynamics and privacy, promoting both community engagement and individual solitude.
Distinct from more conventional designs, this project showcases unique architectural approaches that reinforce its mission. Key to this is the integration with the natural landscape, as each structure is designed to seamlessly blend with the environment. The use of materials such as wood, porous concrete, and recycled wood is a deliberate choice that reflects sustainability and resource efficiency. The incorporation of polycarbonate in specific sections, such as the greenhouse, not only serves functional purposes but also enhances the experience of light and space within the retreat.
The spatial configuration emphasizes a balance between public and private areas. Meditation shelters are sprinkled throughout the grounds, providing secluded spots for quiet contemplation amidst the natural beauty. These shelters are designed to draw visitors outside, encouraging interaction with nature as a fundamental aspect of mindfulness practice. This thoughtful placement of structures minimizes their impact on the landscape while maximizing the users' connection to the outdoors.
Another significant element of this architectural project is its climate-responsive design. The building employs passive heating strategies to adapt to the local weather, which can range from cold winters to temperate summers. This approach not only enhances energy efficiency but also reinforces the project's commitment to sustainable design practices, ensuring that the architecture remains in harmony with its environment.
The overall design of the Stone Barn Meditation project emphasizes a deep respect for nature, reflecting a holistic approach that encapsulates architectural ideas centered around wellness and environmental consciousness. The careful selection of materials and construction methods supports an efficient, low-impact design that caters to both the functional needs of the users and the ecological context of the site.
For those interested in exploring the architectural plans, sections, and designs in greater detail, reviewing the project presentation will provide a more in-depth understanding of the innovative ideas and execution involved in this architectural pursuit. The project not only invites reflection but also offers a tangible representation of how thoughtful architectural design can enhance personal well-being and foster a meaningful connection with the environment.


