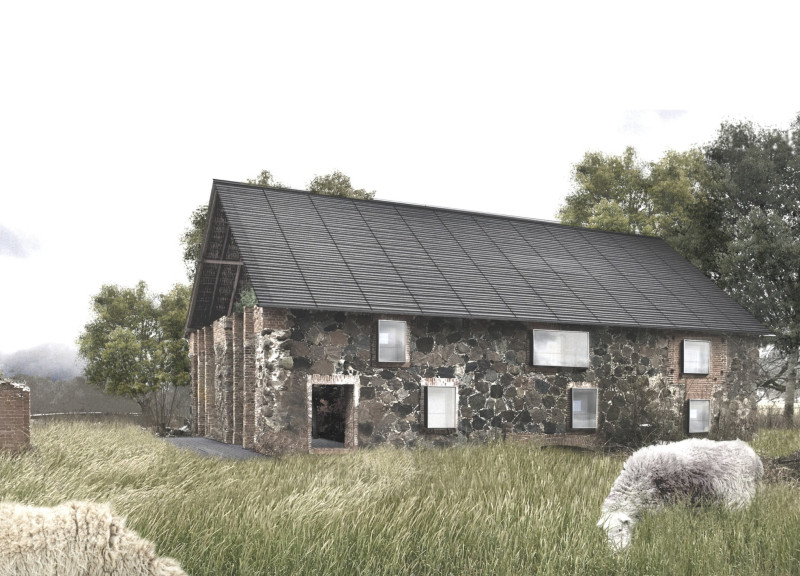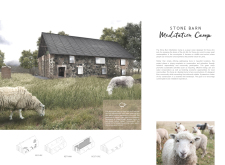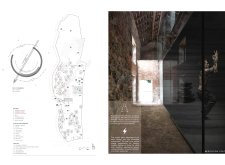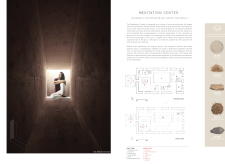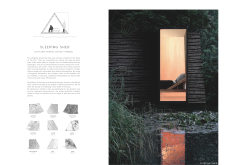5 key facts about this project
At the heart of the camp is a meditation center, thoughtfully designed to facilitate group sessions and individual introspection. This space reflects the principles of tranquil design, creating an environment conducive to focus and peace. Surrounding the meditation center are accommodations that prioritize minimalist living, designed to encourage simplicity and comfort. The sleeping camp is structured to provide essential amenities while ensuring that visitors remain connected to the natural landscape, with large windows that offer views of the lush surroundings.
An important aspect of the Stone Barn Meditation Camp is its community spaces. These areas are strategically positioned to encourage interaction among visitors, fostering a sense of belonging and shared experience. The layout promotes collective gatherings, activities, and educational programs that revolve around sustainable practices, highlighting the project’s commitment to environmental responsibility.
The architectural design of the camp is distinguished by its integration with the natural environment. Structures utilize local materials that not only resonate with the aesthetic of the Baltic region but also contribute to sustainability. Stone forms the primary exterior, providing a durable, low-maintenance façade that blends seamlessly into the landscape. Wood plays a significant role in interior finishes, inviting warmth and familiarity. Additionally, glass is incorporated to maximize natural light, connecting the indoors with the outdoor environment while offering expansive views of the idyllic setting.
Unique design approaches are evident in various features throughout the project. One noteworthy element is the "Silence Nook," a dedicated space for quiet reflection that exemplifies the project’s focus on creating intimate and peaceful environments. This nook utilizes natural light and texture to enhance the calming atmosphere, ensuring that visitors have accessible areas conducive to solitude amidst the bustling activities of the camp.
Sustainability is a cornerstone of the project. The design embraces strategies such as passive solar heating, natural ventilation, and rainwater collection systems. By implementing these features, the Stone Barn Meditation Camp significantly reduces its environmental footprint while promoting ecological awareness among its users. The careful consideration of energy efficiency and resource conservation demonstrates a forward-thinking architectural approach that aligns with the needs of modern society.
In summary, the Stone Barn Meditation Camp serves as a meaningful contribution to the architectural landscape of Latvia, offering a thoughtful retreat that prioritizes mindfulness and sustainability. Its design reflects a deep understanding of spatial harmony and community engagement, inviting visitors to experience the restorative qualities of nature. To explore the full scope of this architectural project, including detailed architectural plans, sections, and concepts, readers are encouraged to delve deeper into the project presentation. Insights into the design process and architectural ideas will further enhance understanding and appreciation of this tranquil camp.


