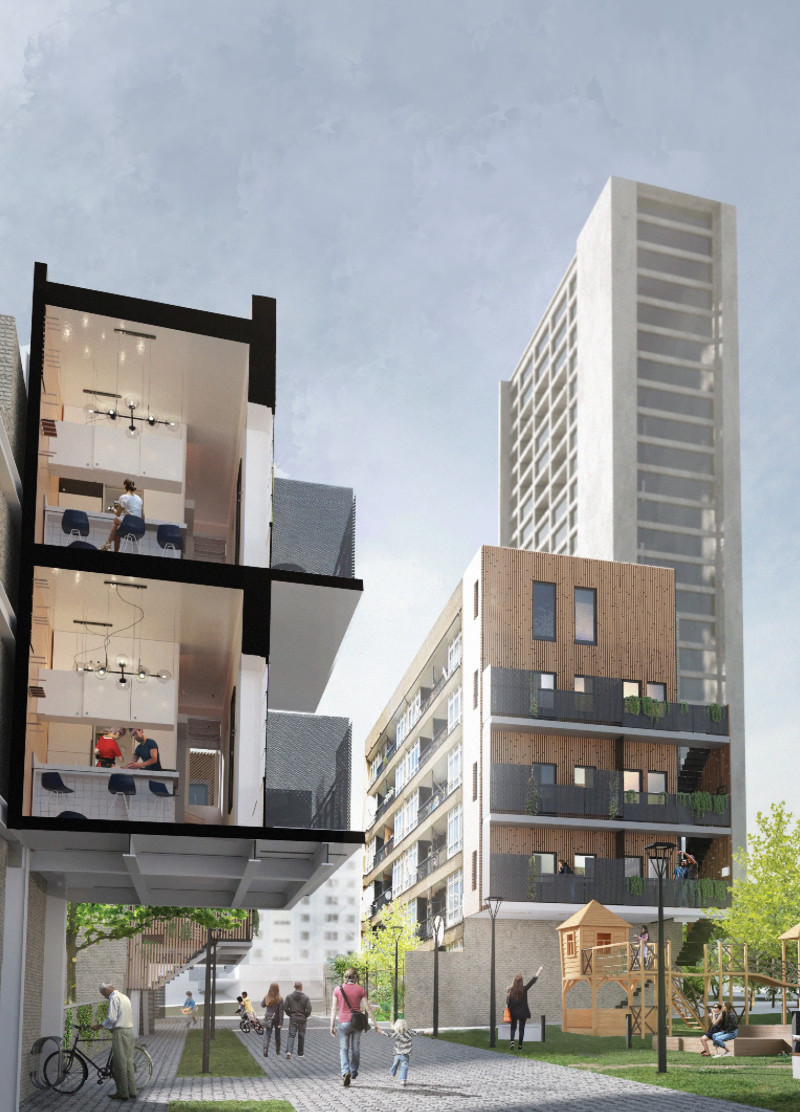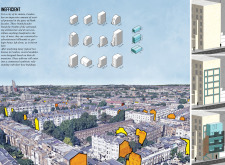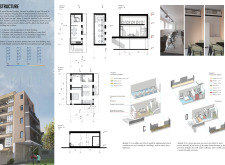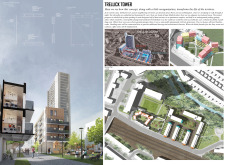5 key facts about this project
The essence of this project lies in its modular approach, which allows for the integration of various residential and office spaces within existing urban settings. Each module is carefully conceived to serve multiple functions, catering to the diverse needs of today’s inhabitants. The design considers individual lifestyles, accommodating everything from single residents to small families, and providing flexible working environments, thereby promoting an inclusive community dynamic.
At the core of the architecture are units that are efficient in their spatial configurations. With an efficient area distribution, the design prioritizes a sense of openness while maximizing natural light and airflow through large windows and strategic placements. This focus on transparency not only enhances the aesthetic appeal but also cultivates a sense of connection between the indoor spaces and the outdoor urban environment. The incorporation of balconies and communal gardens further encourages interaction among residents, reinforcing community ties and promoting a lifestyle interconnected with nature.
Materiality plays an essential role in the project's execution. The use of concrete provides structural integrity, while glass façades enhance the visual experience and offer practical benefits in terms of light penetration. Metal cladding introduces a layer of modernity, contrasting elegantly with the more traditional brick buildings prevalent in London. Meanwhile, wood is introduced to create balance and warmth within the spaces, fostering a comfortable atmosphere. Each material is selected not just for its functional qualities but also for its integration within the broader urban context.
What distinguishes this architectural project is its adaptability and focus on efficient land use. By promoting modular design, the project offers an innovative solution for urban spaces that often appear static and lifeless. The architecture responds to the city's current needs while allowing for future modifications, ensuring longevity in its applicability. This adaptability is a crucial reflection of modern architectural ideology, where flexibility is paramount in urban development.
Moreover, the design emphasizes sustainability, both in terms of energy efficiency and environmental impact. By utilizing advanced construction methods and materials that promote thermal performance, the project aims to reduce the carbon footprint associated with urban living. Light-gathering strategies, insulation techniques, and energy-efficient systems are thoughtfully woven into the design, underscoring a commitment to sustainable practices in contemporary architecture.
The uniqueness of this project is not only in its architectural language but also in its capacity to redefine urban living. By embracing community needs, fostering interaction, and prioritizing sustainable approaches, this design stands as a model for future developments in metropolitan areas where space and resources are increasingly constrained.
For those interested in understanding the intricacies of this architectural project further, exploring the architectural plans, architectural sections, architectural designs, and architectural ideas will provide deeper insights into its functional and aesthetic considerations. This project embodies a thoughtful approach to urban architecture, reflecting the complexities and opportunities of contemporary living in a bustling city landscape.


























