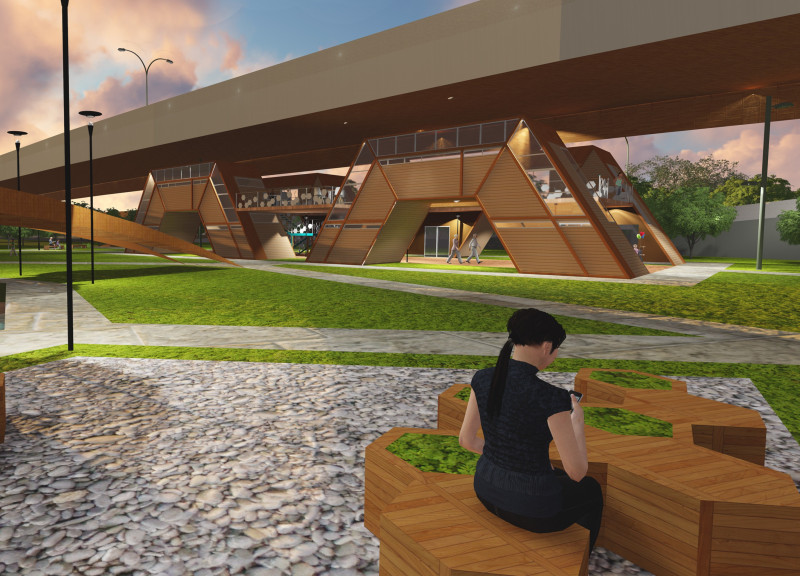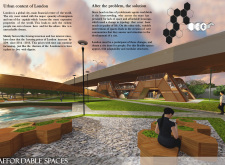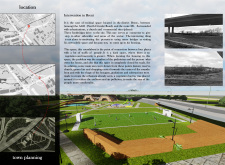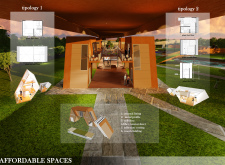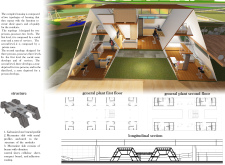5 key facts about this project
The development comprises multiple interconnected modules that enhance cooperation among residents while providing necessary amenities. The strategic layout ensures easy navigation among living spaces, common areas, and green spaces. By integrating pedestrian pathways and green buffers, the project effectively manages the urban context and improves resident connectivity to surrounding neighborhoods.
The project distinguishes itself through its unique typologies and innovative design strategies. Each housing unit incorporates two primary configurations: a smaller type designed for two residents and a larger version that accommodates three. This dual-typology layout responds directly to different household needs, facilitating adaptability without compromising aesthetics. The use of hexagonal shapes promotes efficient use of space and fosters natural interaction among residents, reducing the perception of isolation often associated with urban living.
Material selection plays a critical role in the project, emphasizing sustainability and durability. The incorporation of wood cladding provides warmth to the structure, while galvanized steel frames contribute to overall stability. Fiber cement sheets offer versatility in design, allowing for variations across the facade. Additionally, cellulose insulation enhances the thermal performance of the units, thus promoting energy efficiency.
A focus on communal spaces is a hallmark of this project. Shared gardens and recreational areas encourage social interactions and foster a sense of community. The design incorporates visual corridors that connect the interior and exterior environments, ensuring that residents can enjoy views of green spaces from their living areas. This integration of nature within the urban fabric is not only aesthetically pleasing but also supports mental well-being and community engagement.
The architectural presentation of this project offers further insights into its layout and design rationale. Readers are encouraged to explore architectural plans and sections to appreciate the intricacies of the design. Reviewing architectural designs and ideas will provide a deeper understanding of how this project effectively tackles the challenges of urban living while promoting community and sustainability.


