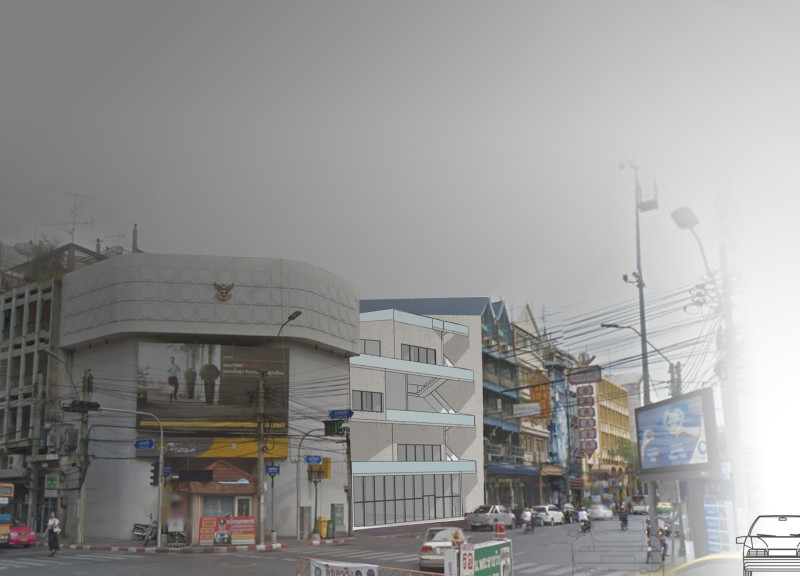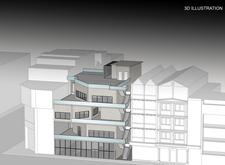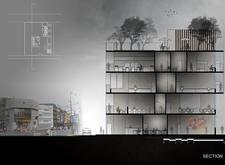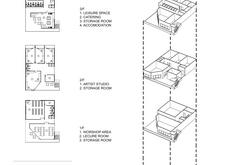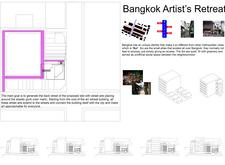5 key facts about this project
### Overview
Located in Bangkok, Thailand, the artist's retreat is designed to enhance urban accessibility and foster community interaction through artistic expression. Set within a dense urban context, the project emphasizes the integration of art into daily life, creating both a sanctuary for artists and a bridge to the surrounding city. By drawing on the vibrant cultural fabric of Bangkok, the design aims to facilitate engagement between artists and the public while providing a conducive environment for creative practices.
### Spatial Organization
The vertical layout of the building distinguishes its functions across multiple floors. The ground floor accommodates a café and reception area, establishing a welcoming space for both visitors and artists. The first through fourth floors host a diverse range of facilities, including artist studios, workshop areas, accommodation, and leisure spaces, culminating in a roof garden featuring outdoor seating. This multi-functional arrangement encourages collaboration and supports various aspects of artistic creation while maintaining dedicated storage areas to manage the functional needs of the environment.
### Material Selection
A considered approach to materiality informs the retreat's identity and functionality. Structural elements predominantly utilize concrete for its durability and contemporary appeal. Extensive glass facades allow natural light to flood the interiors, fostering a visual connection with the urban landscape. Meanwhile, wood elements in the roof garden and seating areas introduce warmth and an organic quality, reinforcing the building's role as an artistic sanctuary. This combination of materials not only addresses aesthetic and functional requirements but also responds effectively to the climatic conditions of Bangkok.


