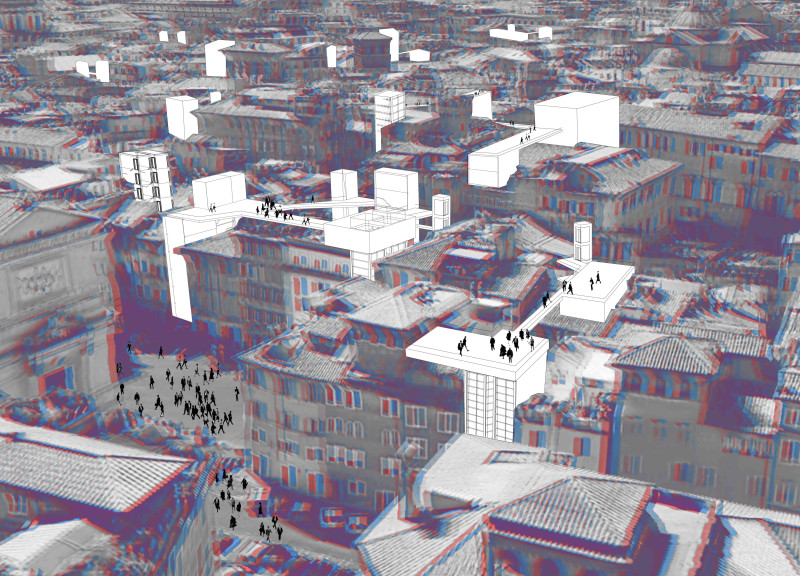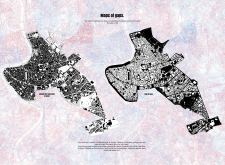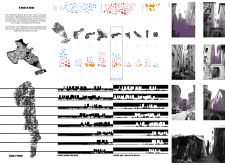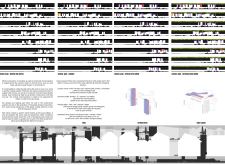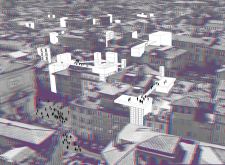5 key facts about this project
The architecture of this project is fundamentally about creating spaces that foster community engagement and interaction. Its function extends beyond merely constructing buildings; it represents a holistic approach to urban living, where social interactions and historical significance intertwine. The design acknowledges the need for functional spaces that can accommodate a variety of activities, including social gatherings, recreational uses, and cultural events, thereby transforming neglected areas into vibrant hubs for community life.
Critical to this architectural endeavor are its unique design approaches. The project incorporates modular design principles, allowing flexibility and adaptability in its use. This modularity enables the space to respond effectively to varying community needs over time, ensuring relevance despite changing circumstances. Additionally, the design emphasizes vertical connectivity through elevated walkways and terraces, facilitating movement and encouraging exploration throughout the area. This aspect of the architecture serves to transform stagnant spaces into active pathways, enhancing accessibility and promoting interaction with the environment.
The materiality of the project reflects a commitment to sustainability and contextuality. While specific materials are not exhaustively detailed, elements such as reinforced concrete and steel are likely to play significant roles in the overall design, promoting structural integrity and modern aesthetics. These materials are chosen not only for their functional properties but also for their ability to contribute positively to the architectural language of the project, ensuring that it aligns with the historic character of Rome.
Public spaces form a core component of this architectural design. These areas are thoughtfully integrated into the overall layout, creating environments that encourage community participation and social ties. By including open spaces for gatherings, performances, and leisure activities, the architecture serves as a platform for civic engagement. This thoughtful integration enhances the livability of the area, making it more appealing to both residents and visitors alike.
Furthermore, the project aims to incorporate renewable energy solutions, such as green roofs and other eco-friendly systems, reinforcing its commitment to sustainability. This consideration not only addresses ecological concerns but also promotes a dialogue about the environmental responsibilities of contemporary architecture within historic urban contexts.
The aesthetic approach found in the architectural designs showcases a merging of modernity and tradition. By carefully balancing contemporary architectural forms with the existing historical vernacular of the area, the design fosters a dialogue between the past and present. This aspect of the project encourages a sense of continuity in the urban landscape, inviting both locals and tourists to engage with the area in meaningful ways.
In examining this architectural project in Rione V Ponte, it becomes evident that it initiates a broader discussion about urban renewal and community-centric design. By thoughtfully addressing the gaps in the urban structure, it opens up new possibilities for interaction, identity, and sustainability within the historical framework of Rome.
For those interested in exploring the intricacies of this design further, it is beneficial to examine the architectural plans and sections that provide deeper insights into the architectural ideas and intentions behind this project. Each element of the design contributes to a cohesive narrative that underscores the importance of architecture as a vital component of urban living. Engaging with these materials will enhance understanding of both the conceptual underpinnings and practical applications of this urban intervention.


