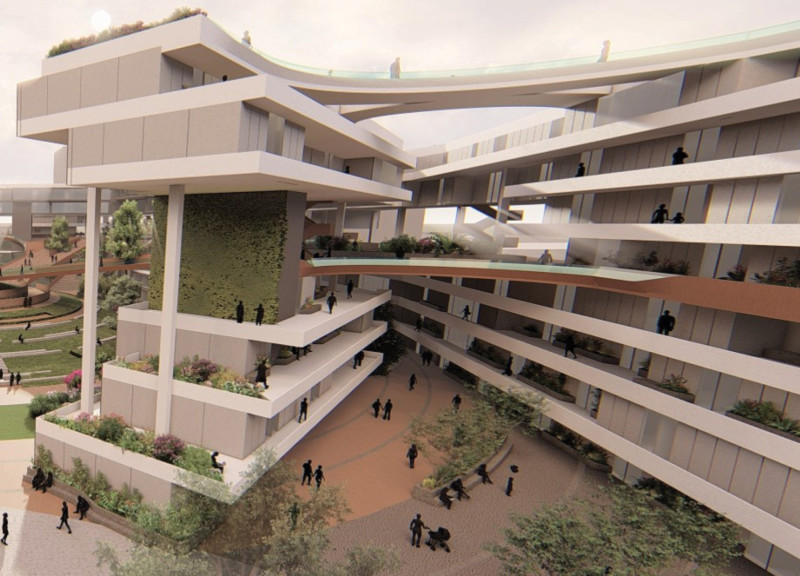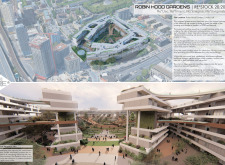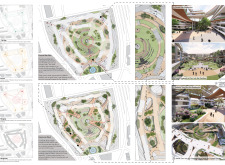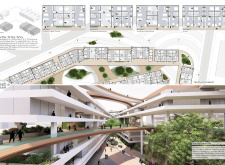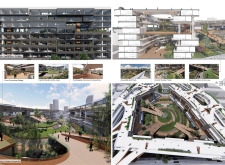5 key facts about this project
Functionally, Robin Hood Gardens is designed to foster community interaction among its residents while providing dignified living conditions. The architectural intention behind the project includes the provision of diverse residential units that cater to a wide demographic, accommodating both families and individuals. The layout encourages fluid movement throughout the neighborhood, supporting an active lifestyle and promoting serendipitous social encounters through designed pathways and communal spaces that unite various segments of the community.
A significant aspect of the design is its focus on creating usable public spaces that connect to the residential areas, thereby blurring the boundaries between private and public life. The incorporation of a central garden serves as the heart of the project, providing a venue for social activities, recreation, and relaxation. This green area is thoughtfully integrated into the overall layout, acting as a communal hub that enhances the quality of life for inhabitants while also inviting engagement from the surrounding community.
Unique design approaches are evident throughout the architectural plans and sections. The project employs a variety of materials, including reinforced concrete for structural integrity, and glass to create a feeling of openness and transparency. Wood is also utilized, offering an organic contrast to the industrial elements of concrete. These material choices not only serve functional purposes but also contribute aesthetically to the visual harmony within the urban landscape.
Moreover, the design incorporates green roofs and permeable paving, showcasing a commitment to sustainability. This highlights an understanding of contemporary architectural values that prioritize ecological balance and environmental responsibility. Such features aim to reduce the ecological footprint while enhancing the microclimate of the building, promoting biodiversity and improving air quality.
The spatial dynamics of the project are particularly noteworthy. Multiple levels connect residents with gardens, pathways, and communal facilities, reinforcing an engaged and active community. The open plan layouts facilitate natural light and air circulation while promoting a sense of wellness among the inhabitants. The various residential unit types reflect an adaptable design philosophy that addresses the evolving needs of its users, fostering inclusivity.
In summary, the Robin Hood Gardens project is an exemplary model of modern urban architecture that prioritizes community integration, sustainability, and innovative design solutions. By exploring the architectural designs and ideas behind this project, readers can gain valuable insights into how thoughtful architecture can contribute to a stronger social fabric and enhance quality of life. For a deeper look at the project details, including architectural plans and sections, explore further to understand the holistic approach and design philosophy shaping this remarkable community.


