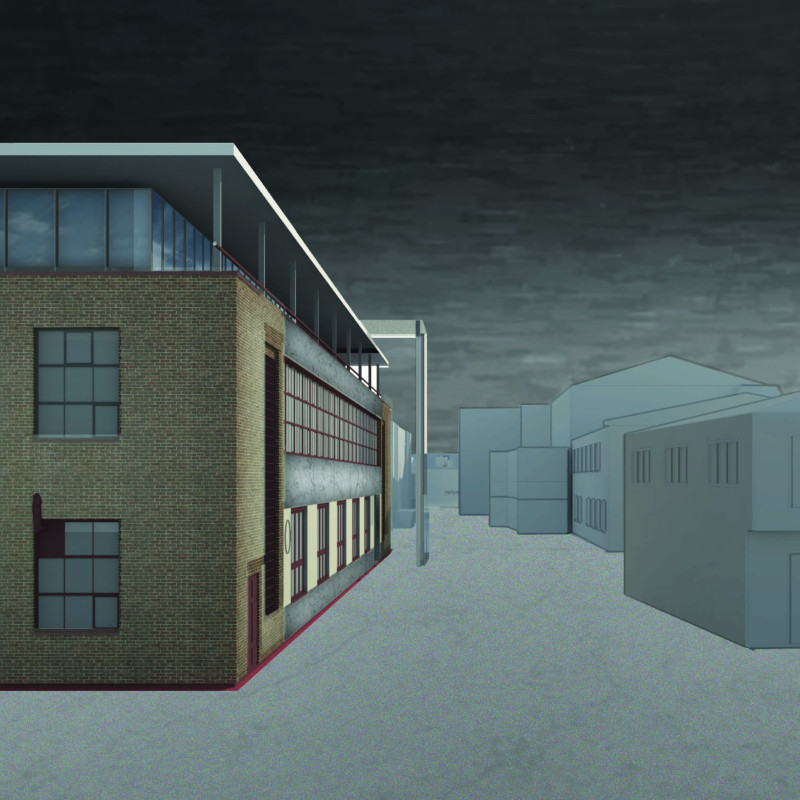5 key facts about this project
The primary function of the Reload Vinyl Lab includes a mix of workspace, exhibition venues, and community gathering spaces. The facility accommodates vinyl pressing, showcases art, and hosts events, thereby encouraging community interaction and engagement. The spatial organization is methodically planned to define distinct areas for production, exhibitions, and social gatherings, optimizing the use of both internal and external environments.
The project’s unique approach lies in its phased development strategy, which respects the site’s historical context while introducing modern functions. This strategy allows for gradual changes, enabling the community to adapt to and shape the evolving space. The integration of rooftop spaces designed for dining and events creates a multifunctional environment that enhances social dynamics. Furthermore, the use of materials—such as brick, concrete, glass, steel, and wood—demonstrates a commitment to blending the project with its surroundings, fostering a dialogue between old and new.
Structural adaptations, like the preservation of original load-bearing walls alongside expanded glass facades, exemplify the project's design philosophy. These features not only improve the building’s energy efficiency by maximizing natural light but also create visual connections between the interior and exterior, encouraging interaction with the street and public areas.
Design solutions prioritize functionality while maintaining aesthetic coherence. For example, wide openings and shared spaces facilitate movement and connection among users, enhancing the lab's role as a creative hub. The attention to detail in the interior layout ensures accessibility and ease of use for diverse activities, from workshops to exhibitions.
In summary, the Reload Vinyl Lab is a forward-thinking architectural endeavor that effectively marries its industrial lineage with contemporary design language. By focusing on community engagement and sustainable practices, the project stands out in a landscape often dominated by uniform approaches to space and function. To understand more about the architectural aspects, including plans, sections, and various design elements, interested readers are encouraged to explore the project presentation for a comprehensive view of its architectural ideas.


























