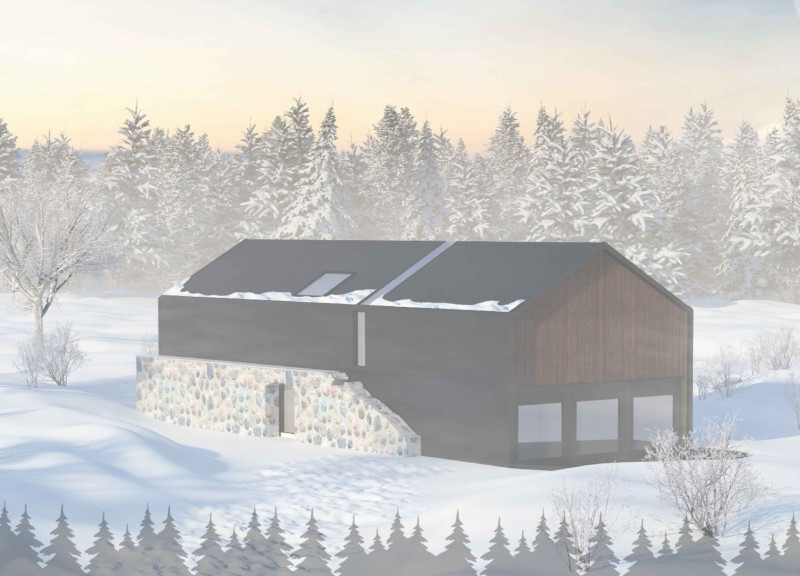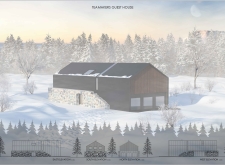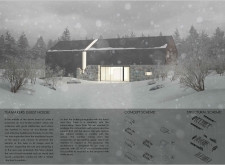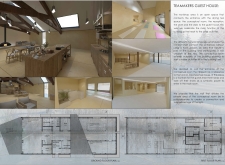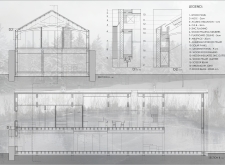5 key facts about this project
The primary function of the Teamakers Guest House is to provide accommodation and communal spaces for guests seeking relaxation and creative inspiration. The layout includes flexible areas for workshops and gatherings, alongside private accommodations. This multifunctional approach caters to diverse activities, including creative retreats and peaceful getaways. The design promotes a dialogue between the interior and exterior, allowing for natural light and scenic views to permeate the space, thus enhancing the occupant experience.
Unique Design Approaches
The architectural design of the Teamakers Guest House utilizes locally sourced materials, which inform both the exterior and interior finishes. Key materials include wood, stone, and polycarbonate. The structure features a combination of wooden framing and a stone wall, creating a visual connection with the forest while ensuring durability. Large glass panels on the east and south elevations are strategically placed to maximize daylight and views, fostering a strong relationship with the surrounding landscape.
Another noteworthy aspect of this project is the incorporation of flexible spatial arrangements, which allow the interior to adapt to varying functions while maintaining a cohesive aesthetic. The emphasis on communal areas promotes interaction among guests, vital for the guest house's intended use as a retreat. Additionally, the design includes thoughtful transitions between indoor and outdoor spaces, encouraging exploration and engagement with nature.
Spatial Organization and Functionality
The interior layout is distinguished by an open and fluid flow that connects different functional zones. The reception area welcomes visitors with warm materials and ample natural light, setting the tone for their experience. The kitchen acts as a central hub, designed with both modern conveniences and rustic charm. Individual living spaces are arranged to balance privacy with community, providing comfortable accommodations while still fostering a sense of togetherness among guests.
Architectural elements such as the steeply pitched roof not only serve functional purposes like snow shedding but also contribute to the overall aesthetic integrity of the building. The integration of acoustic insulation enhances the peaceful atmosphere desired in a retreat setting.
For those interested in the architectural plans, sections, and detailed designs of the Teamakers Guest House, further exploration of these elements offers deeper insights into the project's innovative approach to blending architecture with the natural environment. The details of this project underscore the effective use of local materials and community-oriented design principles, providing a comprehensive model for future architectural endeavors in similar contexts.


