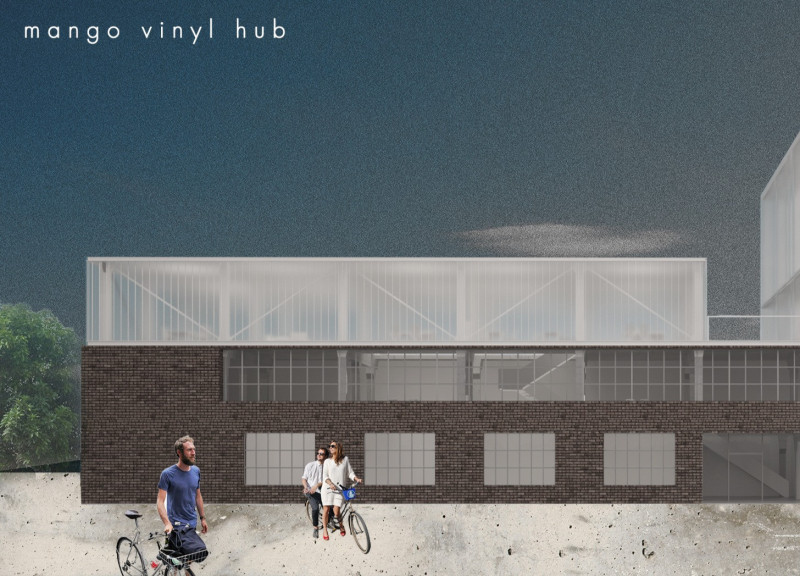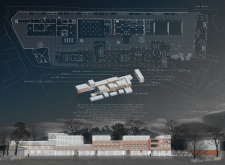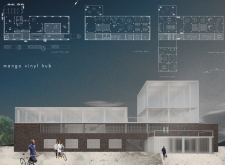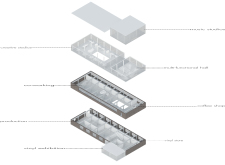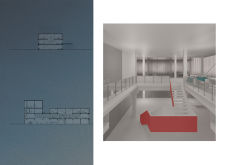5 key facts about this project
The primary function of the Mango Vinyl Hub is to serve as a cultural center, housing several facilities including a dance school, a theatre, an exhibition space, library and workshops, and bistro facilities. This arrangement not only supports artistic endeavors but also caters to educational and recreational activities, creating a vibrant ecosystem that nourishes the local community. The integration of these diverse spaces is seamlessly orchestrated, allowing for easy navigation and movement throughout the complex while promoting interaction between users.
In terms of architectural design, the Mango Vinyl Hub stands out for its unique juxtaposition of modern elements with the existing industrial aesthetic. The design incorporates a robust lower level made of brick, which respects the heritage of the site while providing structural durability. Above this foundational layer, expansive glass façades are employed, allowing for an abundance of natural light to flood the interior while offering transparency into the activities taking place within. This emphasis on light and visibility not only enhances the overall ambiance but also symbolizes openness and community spirit.
The careful selection of materials plays a significant role in the overall design. Concrete is utilized for its strength and versatility in structural elements, while metal frameworks enhance the project's modernity and adaptability. The use of glazing facilitates a strong connection between the interior and the exterior, promoting an inviting atmosphere. Additionally, wood is integrated into flooring and interior finishes, contributing a sense of warmth and comfort that contrasts with the more pronounced industrial elements.
The interior spaces are thoughtfully designed to accommodate various functions and activities. The co-working area features an open-plan layout that encourages collaboration and creativity, while dedicated music studios and creative spaces are carefully treated for acoustic performance to foster artistic expression. A multi-functional hall can adapt to host events, meetings, and performances, featuring flexible seating arrangements that cater to differing configurations and user needs.
One of the defining aspects of the Mango Vinyl Hub is its commitment to community engagement and sustainability. The project adapts existing structures, thereby reducing waste and preserving the historical identity of the site, aligning with sustainable architectural practices. This strategy adds another layer of architectural integrity, ensuring that the hub serves as a relevant and enduring addition to the urban landscape.
The unique design approaches employed in this project foster an inclusive environment where social interactions can flourish. The strategic placement of communal areas encourages spontaneous gatherings, enabling users to connect organically. This focus on community interaction, paired with innovative usages of space and existing architecture, distinguishes the Mango Vinyl Hub as a thoughtful response to contemporary urban challenges.
For those interested in exploring the architectural details of the Mango Vinyl Hub further, including architectural plans, sections, and insights into the design process and ideas, it is worthwhile to review the project presentation for a comprehensive understanding of its contribution to the field of architecture and urban design.


