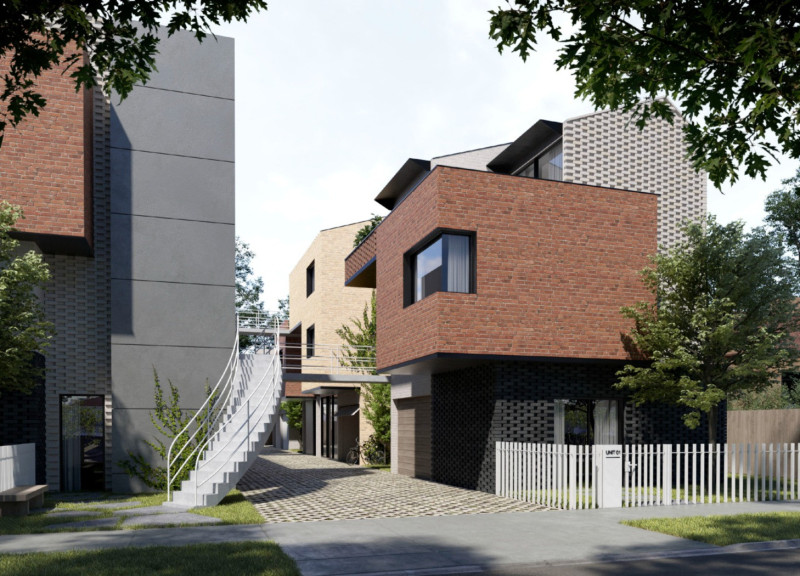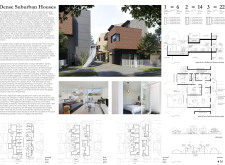5 key facts about this project
The project functions primarily as a residential development, comprising a series of homes designed to accommodate a mix of households. The layout includes configurations that range from one-bedroom to three-bedroom units, collectively totaling 40 bedrooms. Such a variety allows for flexibility in living arrangements, making the space suitable for single occupants, couples, and larger families alike. The architectural design prioritizes cross-ventilation and natural light, thus promoting energy efficiency and enhancing the overall quality of life for its inhabitants. By emphasizing connections between indoor and outdoor spaces, the project encourages a lifestyle that interacts harmoniously with the environment.
In terms of materials, the project showcases a careful selection that reflects both durability and aesthetic appeal. The use of brick as a foundational material adds a sense of warmth and continuity, echoing the traditional motifs often found in suburban architecture. Complementing this are reinforced concrete elements that provide structure and stability, creating a striking contrast with the softer texture of the brick. Timber plays a significant role in the design as well, referencing local craftsmanship and contributing to the overall ecological ethos by providing a renewable resource. Generous use of glass in the facades allows for expansive views and encourages a visual connection with the exterior landscape, reinforcing the integration of each home with its surroundings.
Key components of the design include multipurpose spaces that allow residents to adapt their living environments according to their needs. Ground-level areas serve dual functions, acting as garages that can transform into communal meeting spaces, thus enhancing community interactions. The thoughtful arrangement of the homes facilitates social engagement while preserving individual privacy, a balance that is often difficult to achieve in dense housing scenarios. Vertical connections among different floors encourage family interactions and create a more cohesive living environment, essential for the formation of community bonds.
The project distinguishes itself through its unique design approaches aimed at merging aesthetics with functionality. This is particularly evident in the varying heights and staggered placements of the buildings, which disrupt monotonous lines and create a dynamic skyline that is visually engaging. Such an arrangement not only serves the practical purpose of maximizing space but also enhances the overall artistic expression of the community. The shared outdoor spaces and gardens proposed in the design act as focal points that encourage residents to socialize and foster relationships within the neighborhood.
The "Dense Suburban Houses" project embodies a forward-thinking approach that challenges the conventional understandings of suburban housing by blending architectural ideas with practical needs. It advocates for a model where density does not equate to a loss of quality of life but rather enhances communal ties and individual well-being in an increasingly crowded landscape. By examining its architectural plans, sections, and designs, readers can gain deeper insights into the innovative thought processes that underpin this development. Exploring these elements further will reveal the careful consideration of both human experience and environmental context that characterizes this significant project in modern architecture.























