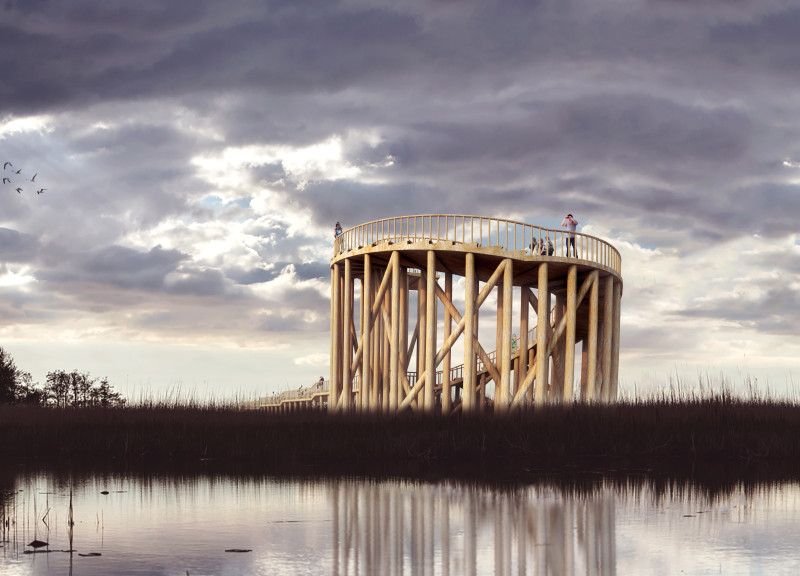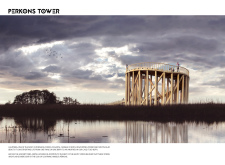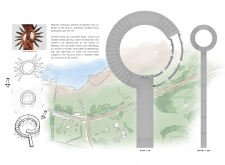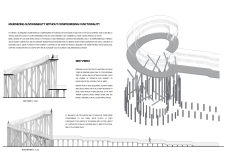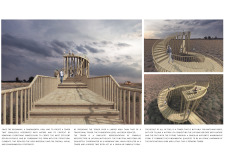5 key facts about this project
Functionally, the building accommodates a range of activities, catering to both private and public use. The layout effectively balances communal spaces with areas designated for individual reflection or work. This duality highlights the architecture's adaptability, where open-floor concepts meet more intimate settings. Natural light is carefully orchestrated through strategic placements of windows and skylights, enriching the interior atmosphere and reducing dependency on artificial lighting. This choice benefits both the aesthetic quality of the space and enhances the users' experience by promoting well-being and productivity.
A significant aspect of this architectural design is its commitment to sustainability and the smart use of materials. The selection process involved sustainable oak for interior finishes, reinforced concrete for structural elements, and low-energy glass which facilitates natural ventilation while minimizing energy use. These materials not only serve practical purposes but also align with the overarching goal of creating an eco-conscious footprint. Galvanized and anodized aluminum are incorporated, showcasing a modern aesthetic while ensuring durability against environmental elements. The exterior features a natural stone facade, which connects the building to the local topography, further embedding it within its geographical context.
Unique design approaches are evident throughout the project. One notable element is the integration of green spaces within and around the structure. These areas serve multiple purposes, acting as both recreational spaces for occupants and as a form of bio-inclination — supporting local biodiversity and enhancing the ecological quality of the site. The design reflects a sensitivity to landscape integration, where terraces and gardens are seamlessly aligned with the building's functionality. Each architectural decision is made with an awareness of its impact on users and the environment, ensuring that the space is not only beautiful but also the epitome of responsible architectural practice.
The incorporation of community-focused spaces within the building is another critical feature. These areas are designed to encourage interaction among users, promoting a sense of belonging and community cohesion. The thoughtful arrangement of these communal spaces fosters a welcoming atmosphere, encouraging collaboration and engagement. Furthermore, the project recognizes and respects the cultural significance of the location, infusing local motifs and styles into the design. This attention to context strengthens the connection between the building and its surroundings, creating a sense of place that resonates with the community.
In summary, this architectural project represents a harmonious blend of modernity and tradition, functionality and aesthetics, community and individuality. The careful selection of materials, innovative design solutions, and a strong focus on sustainability come together to form a coherent and inviting space. It serves as a testament to the potential of contemporary architecture to respond positively to the needs of its users while being mindful of its environmental and cultural context.
For those interested in exploring further, detailed architectural plans, sections, and design elements offer deeper insights into the project’s unique features and thoughtful execution. Engaging with these resources will enhance the understanding of how the project successfully intertwines architectural ideas with practical applications, thereby providing a model for future developments in similar contexts.


