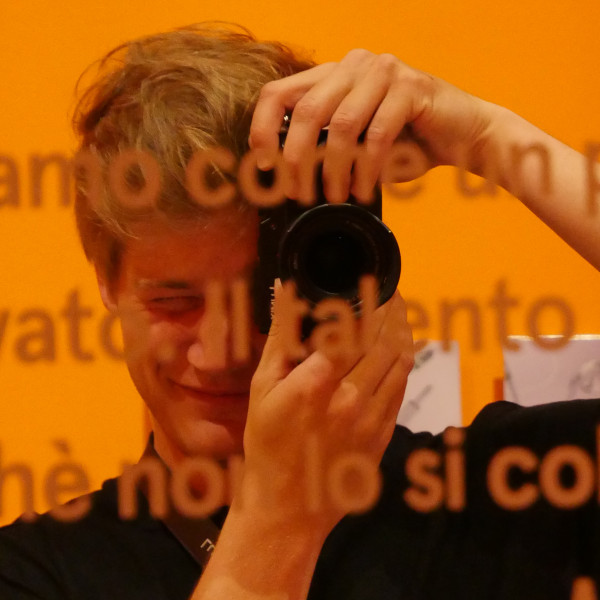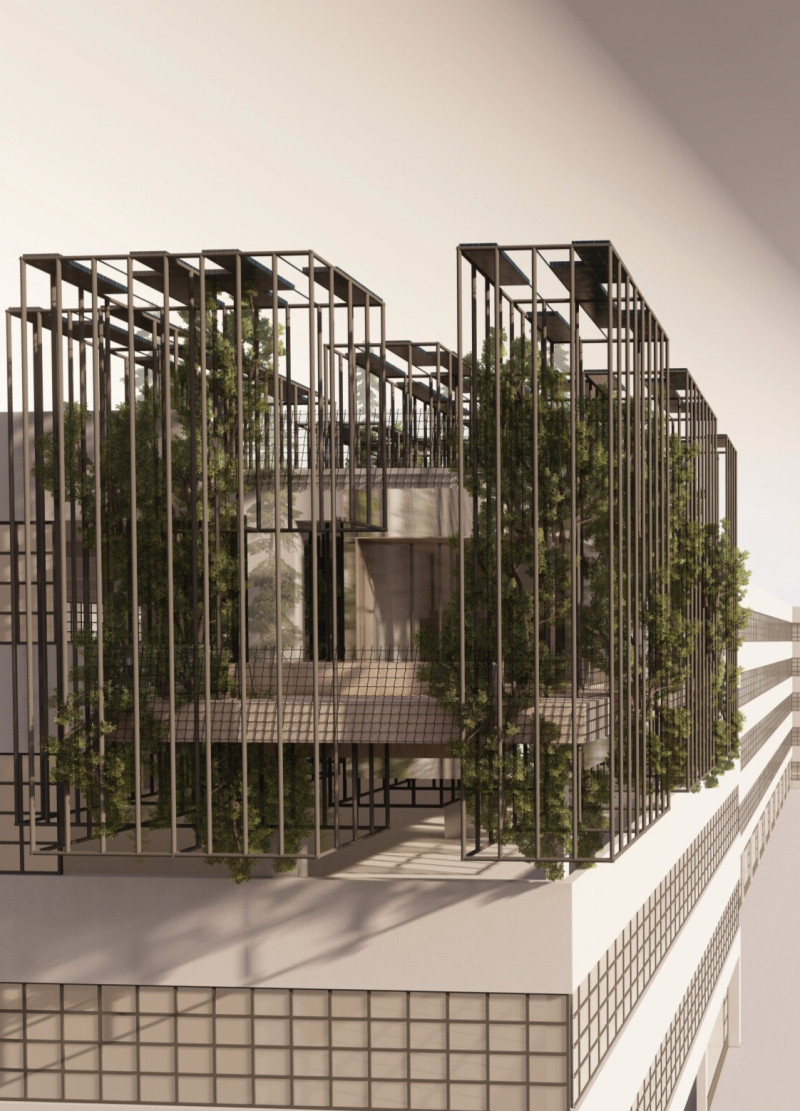5 key facts about this project
The building design showcases an open layout that promotes fluid movement and accessibility. Large, strategically placed windows allow for natural light to permeate the space, creating an inviting atmosphere. By prioritizing natural lighting, the project enhances the quality of the interior environment, which is crucial for the well-being of its occupants. The inclusion of multifunctional areas encourages various activities, from communal gatherings to private retreats, underscoring the project’s versatility.
In terms of materiality, the chosen components contribute significantly to both the aesthetics and functionality of the design. The use of reinforced concrete provides structural integrity while also facilitating a sleek, contemporary appearance. Low-emissivity glazing has been carefully selected for the building's facade to optimize energy efficiency, minimizing heat loss while maximizing views of the exterior landscape. Steel elements have been incorporated not only for their strength but also for their ability to create expansive spaces without compromising the structural performance.
Wood has been seamlessly integrated into the design, softening the overall aesthetic and providing warmth to the spaces. This material choice reflects a commitment to sustainability, as all timber is sourced from reputable sustainable practices. Natural stone, such as limestone, is used in both flooring and cladding, contributing to the project’s durability and reinforcing its connection to local geology.
One of the unique aspects of this architectural design is the incorporation of green roof systems. This feature not only enhances biodiversity in an urban context but also serves to improve the building's insulation. Additionally, it demonstrates a proactive approach to managing stormwater, aligning with contemporary environmental practices. The roof garden offers inhabitants a place to engage with nature, fostering a sense of community among residents while promoting ecological responsibility.
The project also embodies a strong connection to place. The architectural design embraces the local climate, cultural context, and community needs, ultimately creating a structure that feels integral to its surroundings. The blending of indoor and outdoor spaces takes advantage of views and natural settings, reinforcing the idea that architecture should harmonize with its environment rather than dominate it.
Unique design strategies are evident throughout the project, reflecting a modern understanding of urban dynamics. Adaptive reuse elements may play a role in preserving historical components, integrating these features into the new design in a way that respects the past while catering to contemporary requirements. The careful arrangement of communal spaces encourages interaction and reflects an awareness of social dynamics inherent in urban living.
As you explore additional documentation related to the project, such as architectural plans and sections, you will gain deeper insights into the meticulous thought process behind every design decision. The intricate details of the architectural ideas presented in this project highlight a commitment to thoughtful, sustainable, and community-oriented design. This project serves not only as a functional space but also as a testament to what modern architecture can achieve when it prioritizes both people and the environment. Your review of the project presentation will further illuminate the careful planning and innovative approaches that define this architectural endeavor.


 Andreas Thaler
Andreas Thaler 























