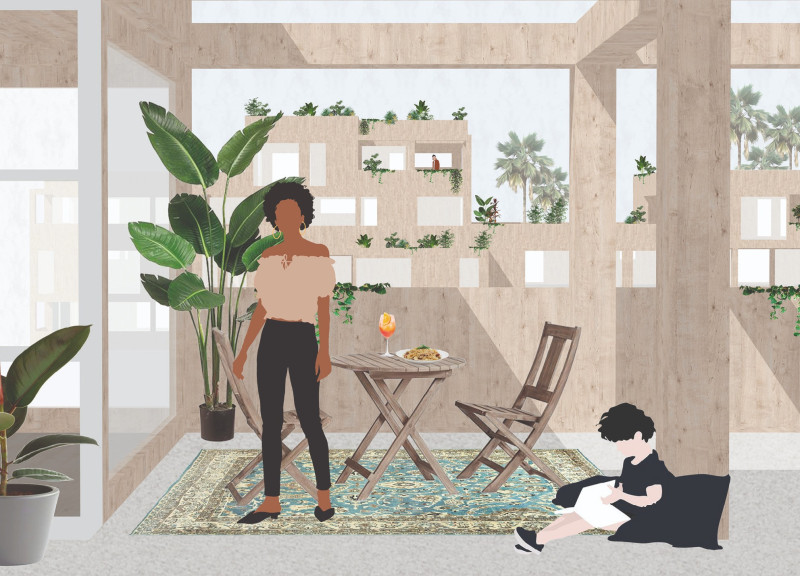5 key facts about this project
This architectural design project presents a modern co-housing initiative aimed at enhancing community living while prioritizing sustainability and adaptability. Located in Rome, the project addresses contemporary urban housing challenges by promoting innovative living arrangements that foster connection among residents without encroaching on individual privacy.
The design focuses on customizable living units that cater to diverse community needs, emphasizing flexible configurations that allow residents to shape their living environments according to personal and communal preferences. This adaptability is key in urban contexts where a wide range of social and economic backgrounds intersect.
Modular Layout and Community Integration
The design features a modular layout, enabling residents to tailor their living spaces based on requirements. This approach optimizes usable space and promotes social interaction through shared areas. Distinct boundaries between private and communal spaces ensure that residents can enjoy both individual retreats and opportunities for social engagement. Common amenities, including kitchens, gardens, and co-working areas, are integrated into the project to support various lifestyle preferences.
The community-oriented design is complemented by a focus on sustainability. Cross Laminated Timber (CLT) is the primary material employed, chosen for its environmental benefits, energy efficiency, and structural resilience. Glued Laminated Timber (Glulam) is utilized for columns and beams, contributing to the overall durability of the project. The inclusion of repurposed concrete elements from the surrounding architecture further grounds the new structure within its urban context.
Innovative Approaches to Community Living
One of the defining features of this project is its emphasis on customization and flexibility. Residents have the option to modify their units, promoting adaptability to shifting personal needs and community dynamics. Shared spaces, designed to encourage interaction, allow residents to foster connections while enhancing the sense of belonging within the community.
Additionally, the project integrates technology to facilitate efficient management of daily activities and community events, utilizing a dedicated mobile application that connects residents and encourages participation. This advancement supports a seamless living experience, reinforcing community ties and involvement.
Sustainable Design Principles
The project exemplifies sustainable design principles not only through material selection but also through the integration of green spaces. The incorporation of greenery, from indoor plants to outdoor gardens, enhances the living environment by improving air quality and creating enjoyable communal areas. By prioritizing the health and well-being of its residents, the project aligns with contemporary trends advocating for biophilic design strategies.
This architectural project represents a thoughtful response to modern housing challenges, balancing individual living requirements with community integration. It serves as a model for future developments focused on enhancing urban living while fostering social connections. For a comprehensive understanding of the architectural plans, sections, and design ideas, readers are encouraged to explore the project presentation for more detailed insights.


























