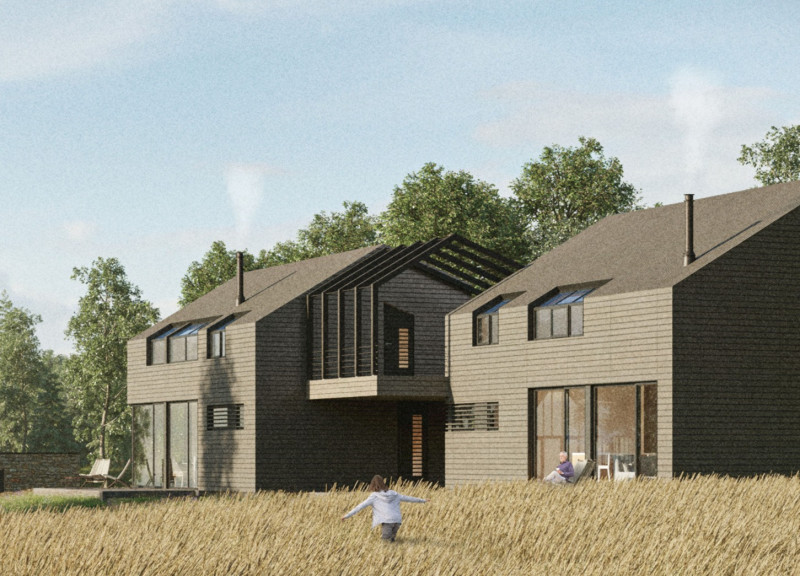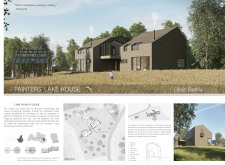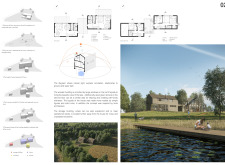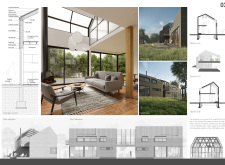5 key facts about this project
From a materiality perspective, the project utilizes a curated selection of materials that enhance both the visual appeal and the structural integrity of the design. Key materials include concrete, glass, steel, and sustainably sourced timber, each meticulously chosen to contribute to the overall ethos of the project. Concrete provides durability and resilience, while glass allows for an abundance of natural light, creating an inviting environment. Steel elements contribute to the structural framework, facilitating large open spaces that encourage collaboration and creativity. The use of timber not only adds warmth to the interiors but also aligns with environmentally considerate design principles, underscoring the project’s commitment to sustainability.
One of the most distinctive aspects of the architectural design is its attention to integration with the surrounding environment. The project carefully considers its geographical context, with strategic placement that maximizes views, enhances natural ventilation, and minimizes energy consumption. The exterior façade incorporates green walls and terraces that foster biodiversity and provide visual interest, while also allowing for necessary insulation. This dialogue with the natural landscape encourages occupants to connect with their surroundings, thereby promoting a holistic approach to well-being and productivity.
Spatially, the project is organized into distinct yet interconnected zones, each serving a specific function. The ground floor is designed to facilitate public engagement, featuring open areas that encourage movement and interaction. This spatial arrangement is complemented by flexible spaces that can be adapted to various activities, from workshops to large gatherings. Intermediate levels house more focused spaces, such as dedicated work areas and meeting rooms, emphasizing a balance between private and communal functions. The uppermost floors often include leisure areas, providing stunning vistas and inviting relaxation, further enriching the user experience.
Unique design approaches are evident throughout the project, particularly in the way they prioritize user comfort and accessibility. The layout accommodates individuals of varying abilities, ensuring inclusivity in its design. Elements such as ramps, wide corridors, and strategically placed seating areas contribute to an environment that is welcoming to all. Additionally, the incorporation of biophilic design principles plays a crucial role in enhancing indoor air quality and reducing stress levels among occupants, reflecting a growing trend in contemporary architecture towards human-centered design.
The project also features various sustainable technologies that contribute to its overall performance. Solar panels are strategically positioned to harness renewable energy, while rainwater harvesting systems support water conservation efforts. Energy-efficient systems for heating, cooling, and lighting further enhance the building’s sustainability profile, reducing operational costs and environmental impact.
Attention to detail in both the exterior and interior design elevates the user experience. Unique elements such as custom furniture, art installations, and carefully considered landscaping demonstrate a comprehensive approach to the project. The interplay of colors, textures, and forms within the interior spaces creates an inviting atmosphere, fostering creativity and community.
For those interested in exploring this architectural endeavor further, a detailed presentation of the project showcases various architectural plans, sections, and design ideas that offer deeper insights into the innovative approaches employed throughout the design process. This project exemplifies a mindful response to contemporary architectural challenges, engaging with both its users and the environment in thoughtful, meaningful ways. The architectural journey is rich and layered, inviting visitors and stakeholders alike to engage with the space and its story.

























