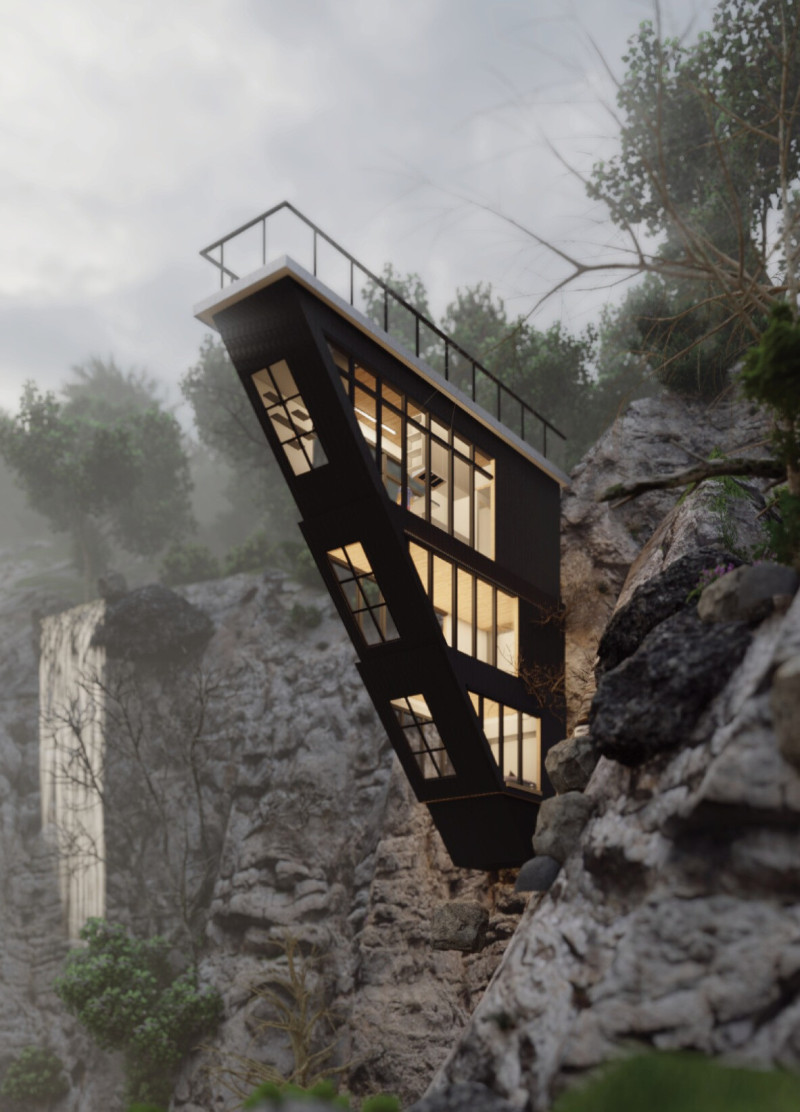5 key facts about this project
The primary function of the project is to create a vibrant community space that fosters interaction and connectivity. The architectural design incorporates residential units above ground-level retail, which not only activates the streetfront but also encourages pedestrian engagement. This strategic layering of spaces underscores the importance of mixed-use design in urban environments, where the coexistence of living, working, and socializing contributes to a dynamic community atmosphere.
In analyzing the important details of the structure, one notes the prominence of large, operable windows that not only facilitate ample natural light but also promote ventilation throughout the indoor spaces. These windows create an inviting ambiance while allowing residents to connect visually with the exterior landscape. The façade of the building is characterized by a careful selection of materials that harmonize with the surroundings. The use of brick, glass, and steel showcases a combination of tradition and modernity, contributing to both durability and an elevated aesthetic. The brick, in particular, pays homage to the historical context of the area while modern glass elements provide a contrast that brings a fresh perspective to the architectural vocabulary.
Unique design approaches are evident in the building's sustainability features. The incorporation of green roofs and terraces sets a precedent for urban ecological practices, allowing for additional green spaces that benefit both residents and urban wildlife. Furthermore, the project emphasizes energy efficiency through the use of insulated building envelopes and strategically placed shading devices that reduce heat gain during hotter months. These decisions reflect a commitment not only to contemporary architectural standards but also to the inevitable future challenges of climate change.
The layout of the interior spaces is defined by an open-plan concept, which enhances flexibility and optimizes the use of available square footage. Distinct communal areas encourage social gatherings and create opportunities for community-building initiatives, emphasizing collaboration among residents. The design thoughtfully considers the flow of movement within the space, ensuring ease of access and circulation throughout the various levels, which is critical in maintaining a functional living environment.
In addition to the architectural highlights, it is essential to examine the broader vision that the project represents. It encapsulates a progressive approach to urban living, one that prioritizes interactions between diverse user groups while providing a framework for sustainable living. The design techniques employed in this project demonstrate an understanding of current architectural trends while establishing a strong, cohesive relationship with its environment.
For those interested in exploring further, the architectural plans, sections, and design ideas showcased within the project offer rich insights into the creation and functionality of this space. Detailed examinations of these elements reveal the iterative processes involved in arriving at the final design and the considerations that underpin successful architectural outcomes. Engaging with these aspects will provide a deeper understanding of the architectural intent and the innovative approaches that have been woven into this project.


























