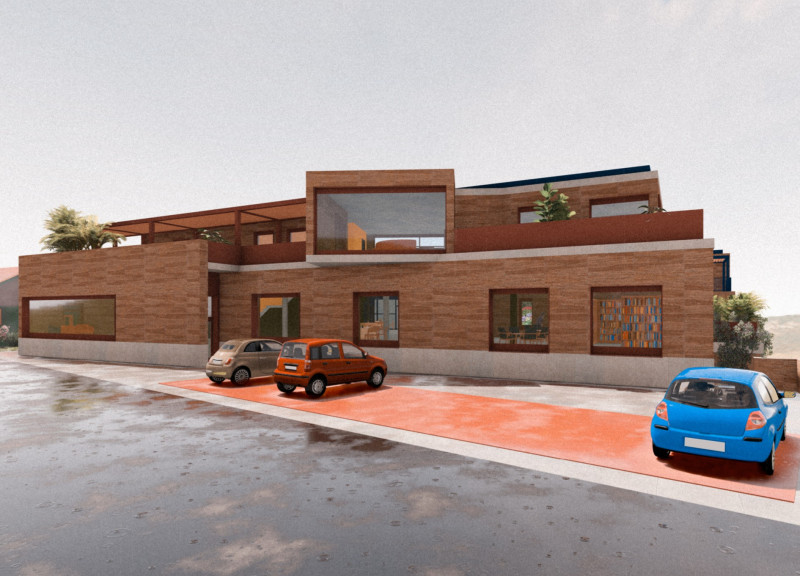5 key facts about this project
Upon entering the premises, users are met with an open layout that facilitates movement and encourages social interaction. The spatial arrangement is meticulously planned to create fluid transitions between different functions, allowing for seamless integration of various activities. The design emphasizes accessibility, ensuring that every part of the project is welcoming to individuals regardless of their physical abilities. This focus on inclusivity reflects the project's overarching philosophy of community alignment, making it a central hub for local activities.
The architectural design incorporates a variety of materials, each chosen for their durability and visual appeal. Reinforced concrete forms the primary structure, providing stability and longevity. Large expanses of low-emissivity glass are utilized throughout the façade, allowing natural light to flood the interior while minimizing energy loss. This not only enhances the aesthetic quality but also contributes to the energy efficiency of the building. Complementing these elements, sustainable timber is employed in key areas, offering warmth and a tactile quality that resonates with users.
The project’s unique design approach is evident in its response to the surrounding landscape; it harmonizes with the natural topography, creating an organic feel that stands out without dominating its environment. The incorporation of green roofs and landscaped terraces integrates nature into the urban fabric, providing users with opportunities to connect with the outdoors. These features are designed to promote biodiversity while enhancing the building's ecological footprint.
Significant attention has been paid to the details within the design, as well. The strategic placement of windows and overhangs optimizes natural ventilation and sunlight, ensuring a comfortable indoor climate year-round. Additionally, the use of fire-resistant brick not only ensures safety but also adds an element of texture and depth to the façade, providing visual interest from various viewpoints. This aspect of the design takes into account the various perspectives from which the project will be viewed, ensuring a cohesive appearance from all angles.
The project serves multiple purposes, adapting to the ever-changing needs of the community. Whether hosting events, exhibitions, or daily gatherings, the architecture supports a wide array of functions. This flexibility is a key characteristic of the design, allowing it to remain relevant and serve future generations effectively. The open spaces can easily be reconfigured for different purposes, while smaller nooks provide quiet areas for reflection or informal meetings.
The collaboration between different design elements and materials showcases a modern architectural narrative that balances pragmatism with innovation. The overall visual composition speaks to a design philosophy that values simplicity and functionality without sacrificing artistic expression. This thoughtful approach to architecture fosters a sense of belonging and encourages social interaction, turning the project into more than just a building; it becomes a vital part of the community fabric.
As you explore the project presentation, you will gain a deeper understanding of its architectural plans and sections. Delving into the architectural designs and ideas behind this project will reveal intricate details that elevate its functionality and aesthetic appeal. Embrace the opportunity to thoroughly examine this architectural endeavor, which represents a forward-thinking approach to design while rooted in its community context.


























