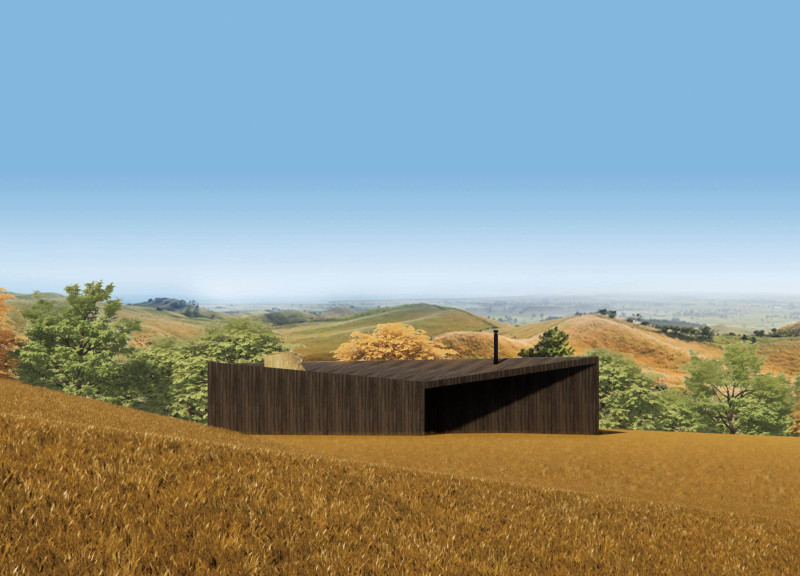5 key facts about this project
The primary function of the Bon Voyage cabin is to offer a comfortable living environment that promotes connection with nature. The design encompasses a communal living area along with private sleeping quarters, addressing the diverse needs of its users while ensuring privacy and interaction. The structure is characterized by its unique zoning, which encourages the flow of movement and socialization amongst occupants, as well as interaction with the surrounding landscape.
Design Features and Unique Approaches
The Bon Voyage cabin distinguishes itself through its thematic approach to architecture, embodying the concept of a journey. The architectural narrative is woven throughout the design, reflected in the spatial organization, material selection, and exterior form. Notable features include:
- The angled roof structure, also referred to as "The Boat," not only serves as a distinctive visual element but also symbolizes mobility and exploration. This sloped roof efficiently channels rainwater while enhancing the interior's spatial dynamics.
- The extensive use of local materials, such as black wood cladding and timber, promotes sustainability and reinforces a connection to the region’s natural attributes. The material palette resonates with the local context, ensuring that the cabin maintains a dialogue with its surroundings.
- Large sliding windows and open areas allow for maximum natural light penetration and provide unobstructed views of the scenic landscape, effectively blending the indoors with the outdoors. This design approach enhances the user's sensory experience and fosters a sense of tranquility.
- An outdoor deck serves as a transitional space, facilitating outdoor living and reinforcing the project's emphasis on the relationship between inhabitants and their environment.
Innovative Design Solutions
Further enhancing its distinctiveness, the Bon Voyage cabin employs innovative design solutions that address practical and aesthetic considerations.
- The interior layout features a carefully planned division between communal and private zones. Each area is designed to maximize comfort while promoting flexibility in how spaces are utilized.
- The inclusion of skylights allows for increased daylighting and enhances the cabin's connection to the sky, offering potential for stargazing and a greater sense of openness.
- The project reflects a commitment to eco-friendly practices through its integration of natural ventilation strategies, which help regulate indoor air quality and comfort, reducing reliance on mechanical systems.
For a comprehensive understanding of the Bon Voyage cabin's architectural significance, it is encouraged to explore the project's architectural plans, sections, and designs. These elements provide deeper insights into the innovative ideas and design strategies that define the cabin's unique architectural character.


























