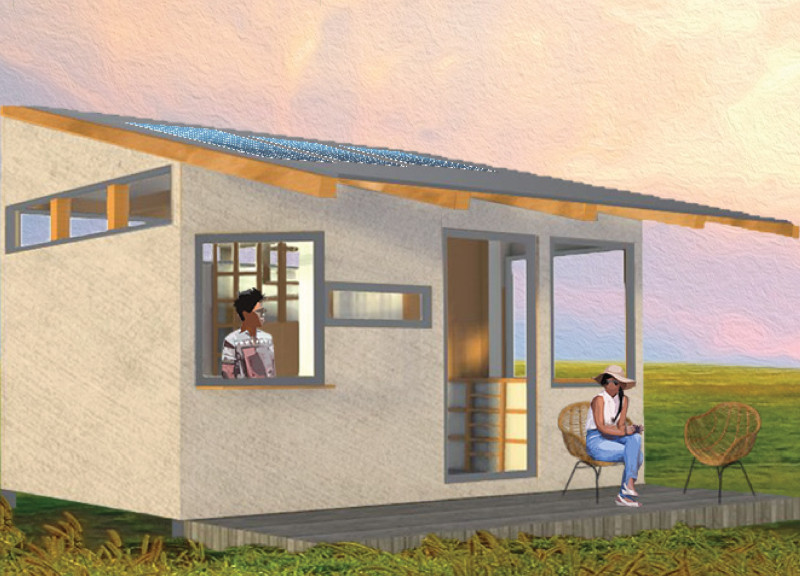5 key facts about this project
Functionally, the Passive Tiny Home caters to the needs of individuals and small families seeking an affordable and sustainable living solution in an urban environment. The layout is expertly crafted to maximize the use of limited space, ensuring that each square meter serves a purpose. The design prioritizes open living areas, where the kitchen seamlessly integrates with the main living space to foster a sense of connectivity among occupants. This focus on multifunctionality allows residents to adjust their living arrangements as required, truly embodying a sustainable lifestyle.
The architectural details are marked by a contemporary aesthetic that emphasizes clarity of form and materiality. The home’s exterior features a slanted roof, which not only enhances visual interest but also serves a practical function by facilitating rainwater drainage and accommodating solar panels. These panels are integral to the home’s energy strategy, enabling a significant amount of solar energy generation that supports an off-grid lifestyle. The incorporation of large windows invites natural light into the interior, creating a bright and uplifting atmosphere while reducing reliance on artificial lighting.
Key materials used in the construction of the Passive Tiny Home include steel cladding, which provides durability and weather resistance, and mineral wool insulation, known for its excellent thermal properties. Plywood is also employed for various interior finishes, offering a warm, inviting aesthetic that complements the overall design. The careful selection of sustainable materials reinforces the project’s commitment to environmentally friendly practices.
Unique design approaches enhance the home’s functionality and appeal. The integration of a greywater recycling system is particularly noteworthy, as it reflects an understanding of modern water management challenges and the importance of resource conservation. Additionally, the implementation of a composting toilet addresses waste management concerns, further contributing to the sustainable ethos of the project. The overall design encourages residents to embrace minimalist living by promoting efficient use of space and resources.
Further insights into the Passive Tiny Home can be gained through a detailed exploration of its architectural plans, sections, and design diagrams. These elements reveal the thought processes and architectural ideas that guided its development, showcasing how careful planning and innovation intersect in this exemplary project. Readers interested in understanding the nuances of this architectural endeavor are encouraged to delve into the presentation of the Passive Tiny Home, where a comprehensive view of its design and functionality awaits.























