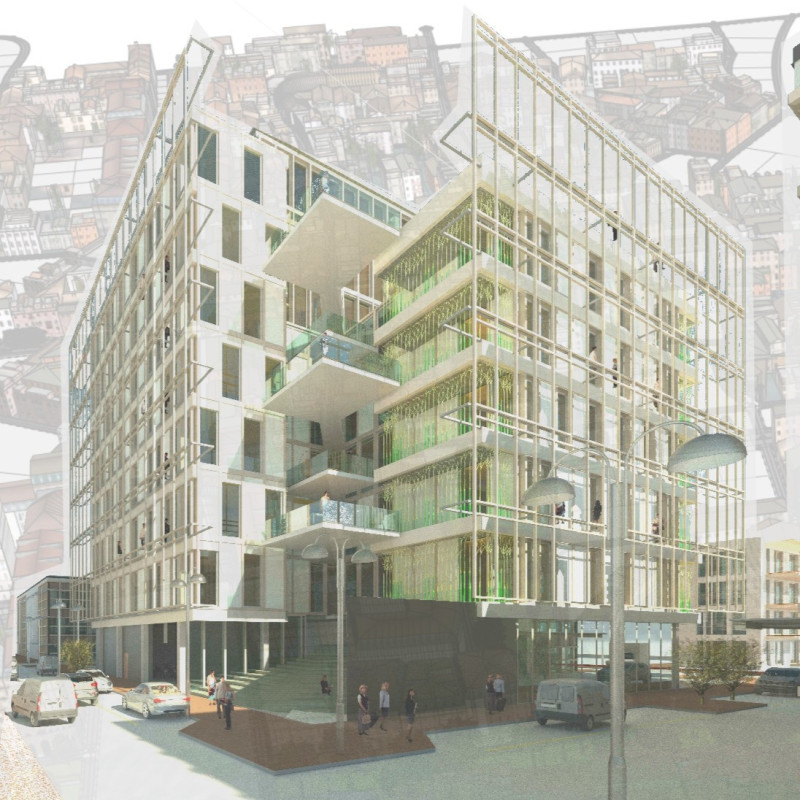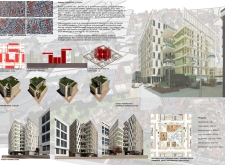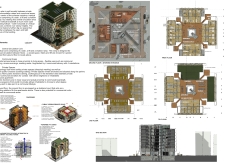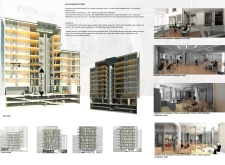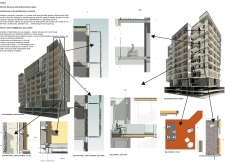5 key facts about this project
This residential project embodies the idea of community-oriented living, offering various spaces that promote social connectivity. At its core, the design emphasizes inclusivity through the incorporation of both private apartments and shared communal areas. The ground level is particularly notable, featuring commercial spaces that invite local businesses, creating a dynamic interaction between the residents and the surrounding city. This integration demonstrates the architect's commitment to revitalizing the area economically and socially.
The layout of the building is characterized by a central circulation core, which plays a crucial role in the overall functionality of the project. This core facilitates easy movement between floors and connects living spaces with communal areas. The design encourages residents to engage with one another, making it conducive to spontaneous interactions while still providing private settings. Each apartment is planned to maximize natural light and ventilation, ensuring that residents enjoy comfortable living conditions in their own spaces.
One of the key design approaches involves the careful selection of materials. The use of concrete throughout the structure not only provides durability but also allows for the creation of spacious, open layouts that cater to contemporary lifestyles. This is complemented by a glass curtain wall that enhances energy efficiency through natural illumination while also establishing a visual connection with the outside environment. The anodized aluminum framing around glass elements allows for flexibility in design, with features such as adjustable louvers that aid in ventilation and light control.
Adding to the project’s environmental credentials is the inclusion of green roofs, which serve multiple functions. These green spaces contribute to urban biodiversity, provide insulation to reduce energy costs, and offer residents access to nature amidst the urban landscape. The thoughtful integration of these features demonstrates the project's commitment to sustainability and the quality of life for its residents.
Unique to this design is the approach toward creating variability in the residential units. There are different apartment layouts, accommodating a diverse demographic, which can include families, couples, or individuals. This flexibility is a strategic response to the urban context, allowing the project to serve various housing needs while maintaining cohesive architectural language.
The attention to detail in the design further enhances its functionality and aesthetic appeal. Communal areas are designed not just for utility but as inviting spaces for residents to gather, host events, or simply relax. Wood finishes in these common zones add warmth and character, creating an inviting atmosphere that contrasts with the more industrial materials used in the structural framework.
The visual composition of the building reflects its context as well—ranging from the bustling city street outside to the serene communal gardens within. This duality allows the project to maintain a dialogue between the vibrancy of urban life and the tranquility of private dwellings.
Those interested in exploring this project more thoroughly are encouraged to delve into the architectural plans, architectural sections, and varied architectural designs that illustrate the depth of thought behind the project. This comprehensive analysis captures the essence of how contemporary architecture can harmonize with historical settings while paving the way for sustainable community living. Engagement with the project presentation will yield further insights into the innovative architectural ideas that shape this residential complex in Rome.


