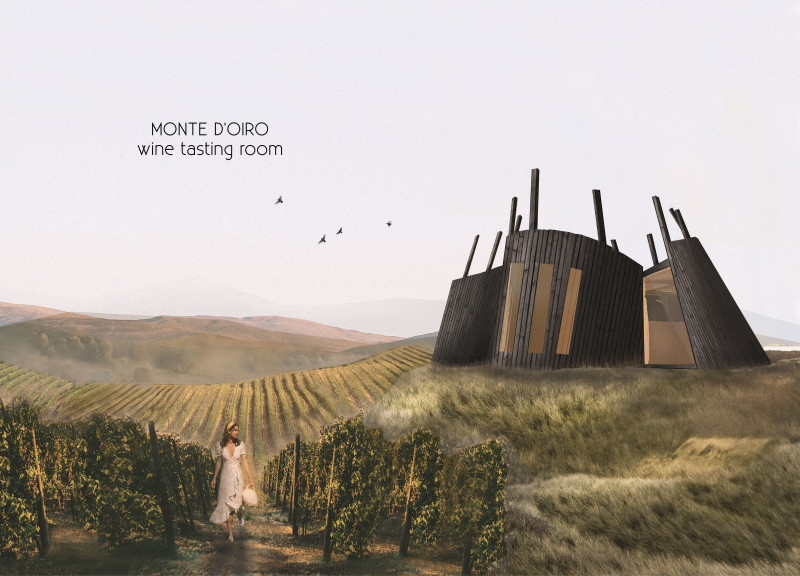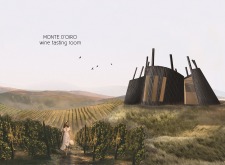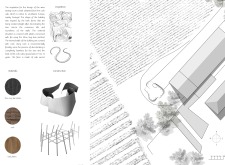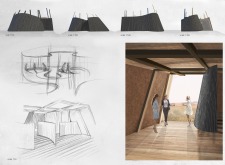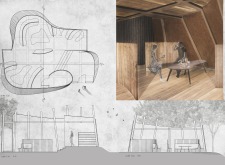5 key facts about this project
The architectural design incorporates organic forms inspired by the cork oak tree, a species that plays a critical role in the region's wine industry. The building's smooth, curved walls mimic the natural shapes found in cork bark, reflecting a commitment to harmonizing with the environment. Asymmetrical roof lines add dynamic visual interest while reinforcing the organic theme, allowing the structure to stand out without disrupting the natural scenery.
Functionally, the wine tasting room is designed to support a range of activities associated with wine appreciation. From formal tastings to casual gatherings, the layout fosters a sense of community and engagement among guests. Strategic placement of windows invites natural light into the interior, enhancing the sensory experience and connecting the indoor space to the exterior vineyard views. This thoughtful placement encourages visitors to experience both the wines and the natural beauty that accompanies them.
The interior is characterized by the use of sustainable materials, which play an essential role in both aesthetic and acoustic qualities. Shou Sugi Ban planks line the exterior, providing a durable, fire-resistant facade while offering visual depth. Inside, cork serves as a trendy yet practical choice for wall coverings, supporting sound absorption and creating a warm atmosphere. The choice of oak for the flooring further enhances the natural materials palette, ensuring consistency throughout the design.
One notable aspect of this architectural project is the intentional focus on sustainability. The materials chosen not only adhere to ecological principles but also celebrate the region's local resources. This decision underscores the project's mission to be environmentally conscious while remaining rooted in cultural significance. By using materials that reflect the local viticulture traditions, the wine tasting room offers educational insights into the cork industry while providing a platform for showcasing wines.
The innovative design of the tasting room encourages flexibility within the space, allowing for various configurations depending on the event. This adaptability contributes to the overall functionality, making it suitable for both intimate gatherings and larger events. The emphasis on creating a welcoming atmosphere is evident in the carefully arranged seating areas that promote interaction among guests, facilitating conversations about wine and culture.
The Monte d'Oiro project stands out for its design approach that balances functionality with ecological responsibility. The integration of natural forms and sustainable materials fosters a deep-rooted respect for the environment while providing a unique space for experiencing wine. This architectural endeavor ultimately highlights the relationship between the building, the land, and the cultural context in which it is set.
For those interested in exploring the architectural details further, reviewing elements such as architectural plans, sections, and designs will provide additional insights into the innovative ideas that shaped this project. Engaging with the overarching concepts and unique features is essential for a comprehensive understanding of how this wine tasting room seamlessly connects architecture and nature.


