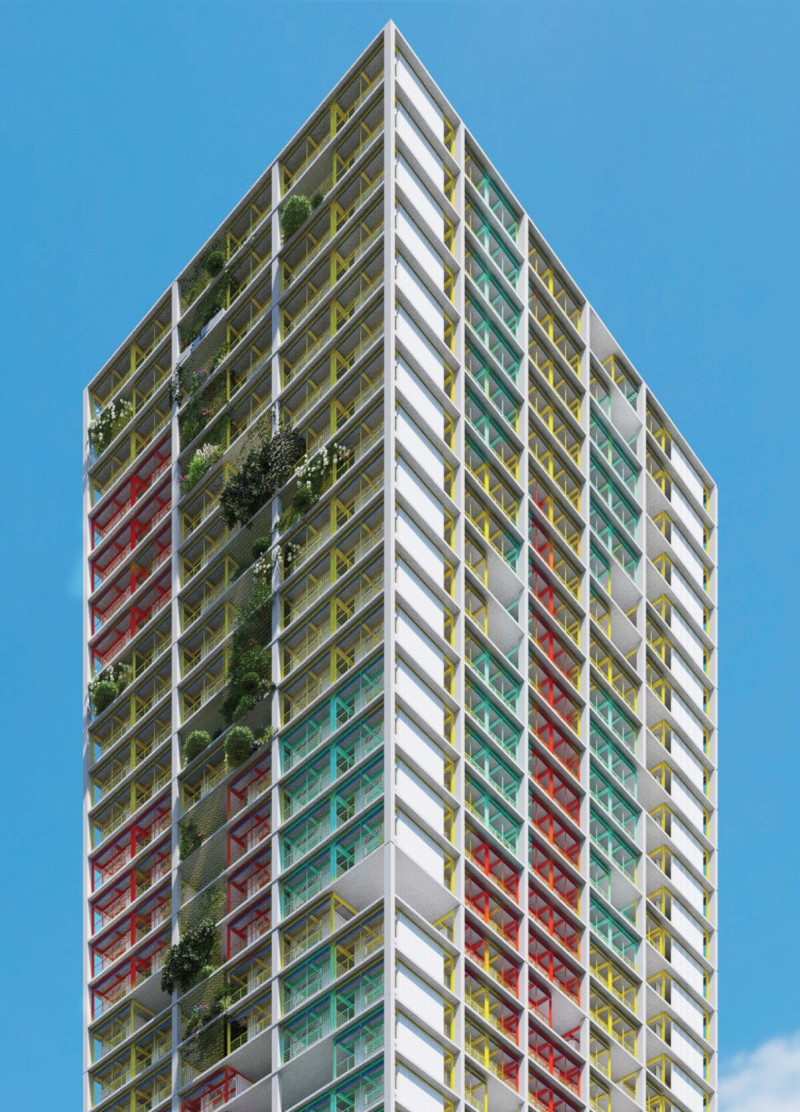5 key facts about this project
At its core, the project represents a blend of innovative design principles and practical applications. The function of the building encompasses residential, commercial, and recreational spaces, making it a versatile addition to the neighborhood. The layout is meticulously organized to facilitate easy movement and interaction, creating an inviting atmosphere that encourages social engagement. This multifunctional approach underscores the architect's commitment to creating spaces that are not only visually appealing but also serve the community effectively.
The architectural design features a combination of distinct elements that contribute to its overall character. The facade, characterized by a unique interplay of materials, showcases a façade composed of high-strength concrete and large expanses of glass. This choice not only enhances durability but also allows natural light to permeate deep into the interior spaces. The incorporation of wood elements adds warmth and texture, establishing a sense of comfort that contrasts with the starkness of typical urban designs.
One of the standout features of the project is its focus on sustainability. Green roofs and rainwater harvesting systems have been integrated into the design, offering functional benefits while promoting biodiversity. These features exemplify the project’s commitment to environmental responsibility and signal a forward-thinking approach to urban architecture. The energy-efficient systems, including solar panels and smart HVAC technology, further reinforce the building's sustainability goals, ultimately creating a self-sufficient environment.
The interior spaces are thoughtfully designed, catering to diverse needs. Open-plan areas encourage flexibility and adaptability, facilitating various uses from community gatherings to quiet workspaces. Private areas, such as apartments and offices, are designed with careful attention to privacy and soundproofing, ensuring a conducive environment for both relaxation and productivity. Each spatial element is linked to the project’s overarching intention to provide a functional but aesthetically pleasing living and working environment.
The architectural entity showcases innovative design details that enhance the user experience. These include integrated landscaping that flows seamlessly into the architecture, creating a cohesive natural environment. Balconies and terraces extend the living spaces outdoors, inviting residents to enjoy outdoor views and fresh air while maintaining their privacy. Additionally, the project employs passive design strategies such as natural ventilation and strategically placed windows, allowing for efficient climate control while minimizing energy consumption.
Unique to this project is its integration into the urban context. The design does not impose itself but instead respects the scale and character of the surrounding buildings, contributing positively to the streetscape. This thoughtful contextual response underscores the importance of site-specific design in modern architecture, demonstrating how new constructions can coexist with and enhance existing neighborhoods.
Aspiring architects and design enthusiasts are encouraged to delve deeper into the architectural plans and sections that reveal the intricacies of this project. Understanding these elements can provide valuable insights into modern architectural practices and design philosophies. Exploring the architectural designs and ideas behind this project can illuminate how thoughtful design can create spaces that not only serve functional purposes but also foster a sense of community within the urban landscape. The project stands as a testament to the potential of architecture to shape environments that are sustainable, engaging, and truly reflective of their inhabitants’ needs.


























