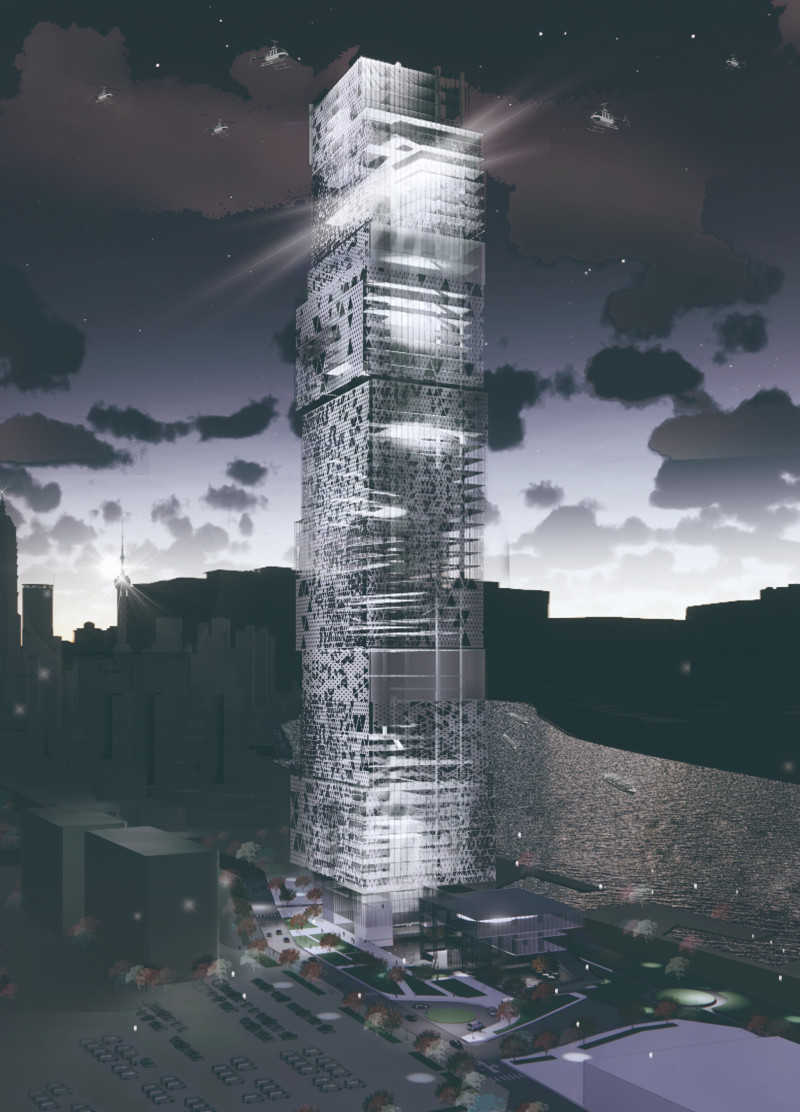5 key facts about this project
The architecture emphasizes a vertical layering approach, where different functionalities are stratified within the building. This includes areas for medical treatment, community services, retail, and residential living, merging healthcare with everyday life. By stacking various blocks, the design allows for efficient use of land while promoting interaction among different user groups.
Unique Functionality and Design Approaches
One notable aspect of "Vertical Refuge" is its multifunctional capability. The design enables the building to transition between normal operations and emergency functions, which is crucial during public health crises or natural disasters. This operational flexibility allows for rapid changes in room uses and space configurations, catering to varying healthcare needs.
The incorporation of a central atrium is significant for spatial organization. This vertical void serves as a key meeting point, enhancing accessibility and natural ventilation throughout the building. Additionally, the atrium contributes to the aesthetic appeal while ensuring that daylight permeates through various levels, reducing the reliance on artificial lighting.
Materiality is another area where the project's design stands out. The use of aluminum panels for cladding and glass for extensive glazing achieves both durability and aesthetic transparency. The structural systems based on reinforced concrete provide a reliable backbone, ensuring stability while accommodating prefabricated components that expedite construction. The project takes a systematic approach to integrate environmental sustainability into its design, with considerations for daylight optimization, shading systems, and the inclusion of green spaces.
Integration of Community and Healthcare Services
"Vertical Refuge" excels in combining community needs with healthcare functions. By incorporating shared spaces such as offices, exhibition areas, and residential units, it fosters a vibrant environment where healthcare is easily accessible and community interaction flourishes. A key design aspect is the wide-ranging circulation routes, which are strategically planned to enhance pedestrian flow while accommodating emergency protocols.
The facade design further supports the building's functional orientation. Using a combination of transparent and opaque materials, the facade responds dynamically to external lighting conditions, creating a visually engaging exterior that reflects its internal activities. The contemporary design responds to urban context while maintaining a sense of openness, inviting engagement from the surrounding community.
For a deeper understanding of the "Vertical Refuge" project, including architectural plans, sections, and detailed design ideas, readers are encouraged to explore the project presentation. This examination will provide further insights into the thoughtful integration of architectural elements and the innovative approach taken to meet both healthcare and community needs in an urban setting.


























