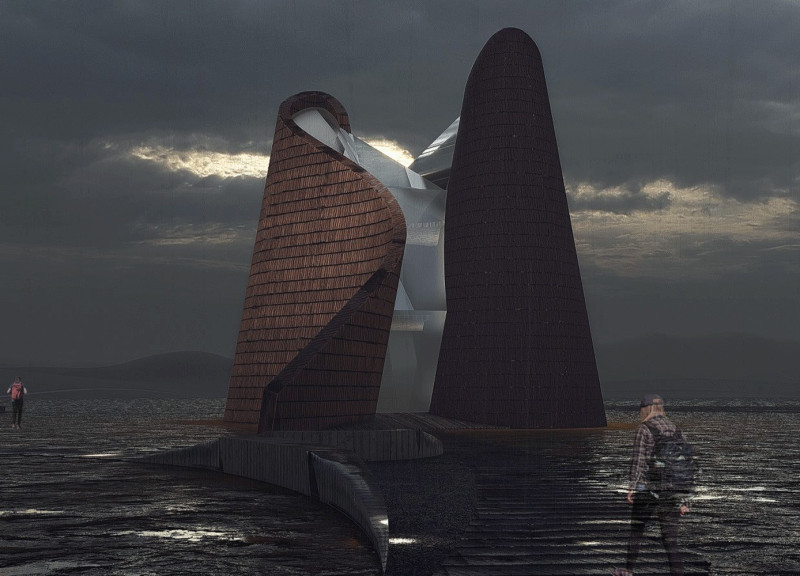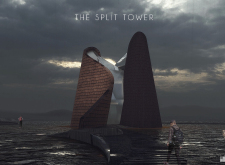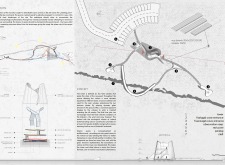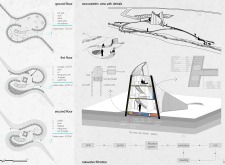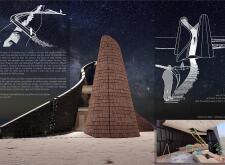5 key facts about this project
The design concept revolves around a dual structure that symbolizes the adjoining continents separated by tectonic activity. By utilizing fluid shapes and organic forms, the tower reflects the intrinsic movement of the Earth and encapsulates a sense of dynamism that resonates throughout the space. This architectural approach encourages exploration, allowing people to traverse through and engage with the environment both within and surrounding the tower.
Significantly, The Split Tower emphasizes transparency and connection to nature through its extensive use of glass and natural materials. The integration of glass allows for an abundance of natural light, creating a bright and inviting atmosphere while providing stunning views of the landscape. This interaction with light not only enhances the visitors' experience but also deepens their understanding of the surrounding natural features—from the shifting geological formations to the flora and fauna that thrive in the area.
The materials selected for The Split Tower emphasize sustainability and a strong connection to the local context. Natural wood features prominently in the cladding of the structure, reinforcing its organic character while promoting environmental responsibility. Additionally, charred wood provides enhanced durability, offering a beautiful and resilient façade that reflects the ecological ethos of the project. Concrete is utilized strategically for structural support, while innovative geothermal systems are integrated to ensure energy efficiency and ecological sustainability.
One of the unique aspects of this design is its commitment to educational outreach. The architectural layout includes dedicated spaces for interactive exhibits and informational displays, promoting an understanding of complex geological concepts and the local environment. Visitors can engage with the history and significance of the site, broadening their awareness of geological activities and environmental stewardship.
The spatial organization of The Split Tower is designed to encourage movement and connection. The interior layout promotes a fluid flow between different areas, allowing visitors to experience the building's various functionalities. Strategic viewing platforms provide opportunities for observation, effectively blurring the lines between the indoor experiences and the outdoor natural landscape. The design considers how people navigate through each level of the tower, facilitating a seamless interaction with the site.
In contemplating the architectural design, the dual entities of The Split Tower are not merely structural forms; they reflect ideas of unity and connectivity amidst division. They invite the public to consider the geological forces that shape our world, and how those forces resonate within the human experience. Each area of the tower serves a specific function, from educational spaces to observational decks, reinforcing the project’s mission of connecting people with nature and knowledge.
Ultimately, The Split Tower stands as a testament to the evolving nature of architecture, where form meets function in a meaningful expression of cultural and environmental relevance. By merging contemporary design with timeless natural processes, this project enriches the local landscape and fosters community engagement.
For those interested in a deeper understanding of The Split Tower, exploring the architectural plans, sections, and designs will provide further insights into the unique architectural ideas that define this project. Delve into the details of its innovative approach to architecture and experience the vision behind this remarkable endeavor.


