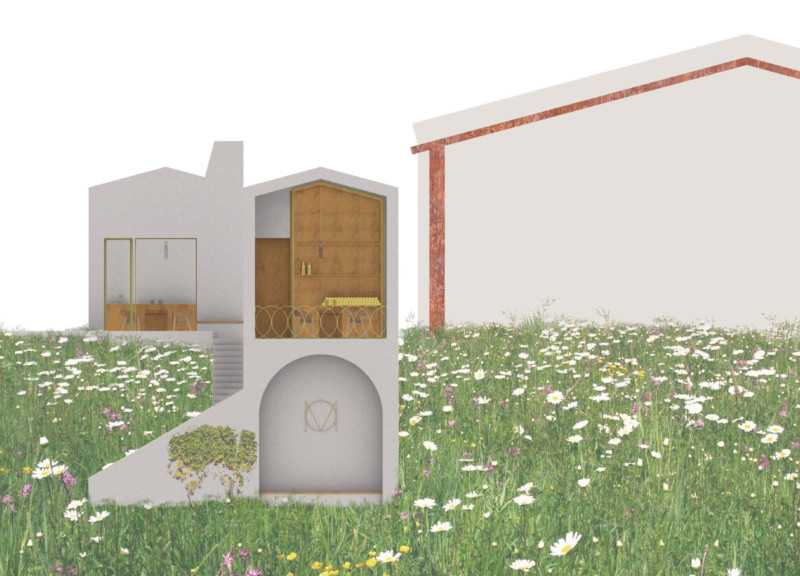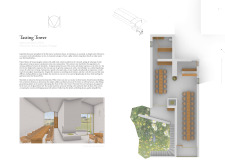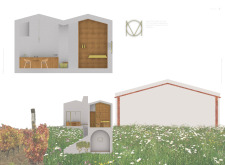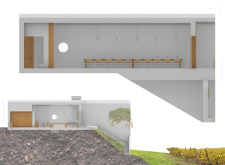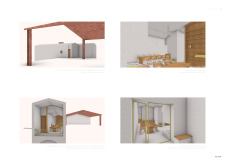5 key facts about this project
At the heart of the Tasting Tower is its functional purpose as a tasting room. It offers an environment where guests can appreciate wine in a setting that celebrates the natural beauty of its surroundings. The structure is positioned on a slope, allowing visitors to enjoy panoramic views of the vineyards while tasting the wines produced on-site. This visual connection to the landscape enriches the overall experience, emphasizing the relationship between the wine, the land, and the craftsmanship involved in its production.
The main architectural features of the Tasting Tower include a rectangular layout complemented by slanted roofs, which not only provide visual interest but also help manage rainwater runoff and integrate with the topography. The use of cast-in-place concrete for the exterior demonstrates a commitment to durable materials that can withstand the local climate while providing a modern aesthetic. The concrete façade interacts with the vineyard's agricultural character, presenting a contrast that is both respectful and contemporary.
Inside, the space is characterized by warm wood elements used in the furnishings, such as the central tasting table and cabinetry. This choice of materials invites guests to feel comfortable and connected to the environment. Furthermore, the central fireplace serves as a gathering point, fostering warmth and a sense of community as visitors enjoy their tasting experience. The expansive windows strategically placed throughout the building draw in natural light and frame the stunning views of the vineyard, creating a seamless transition between indoor and outdoor spaces.
Unique design approaches in the Tasting Tower include its emphasis on both functionality and sensory experience. The layout encourages social engagement and intimacy, catering to small groups or larger gatherings while maintaining a welcoming atmosphere. The incorporation of landscaping that harmonizes with local flora enhances the outdoor experience, supporting biodiversity and enriching the visual appeal of the site.
The architectural design also reflects a deep respect for the local culture and traditions surrounding winemaking. By focusing on the structural relationship with the vineyard and using materials that resonate with the landscape, the Tasting Tower serves as more than just a functional space; it becomes a testament to the region’s heritage and agricultural practices.
The Tasting Tower at Quinta do Monte d’Oiro encapsulates a balanced interaction between architecture, landscape, and local culture. This project stands as an example of how thoughtful design can elevate the experience of wine tasting while celebrating the unique characteristics of its setting. For those interested in exploring this project further, examining the architectural plans, sections, and overall architectural designs provides an invaluable insight into its development and vision. Discover more details about the architectural ideas and innovations that define this unique space.


