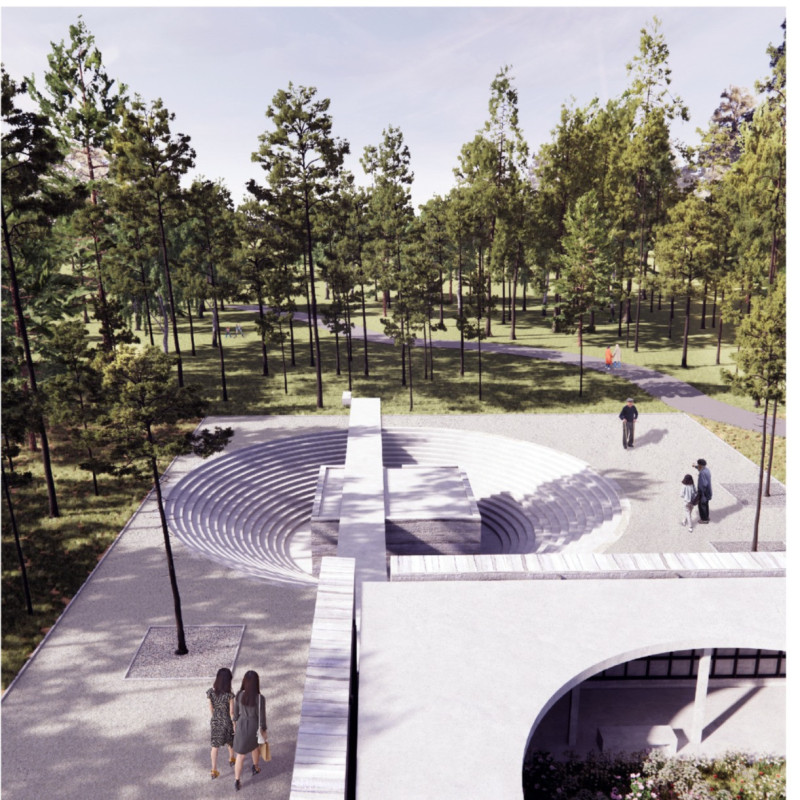5 key facts about this project
The project’s primary function revolves around providing a tranquil environment conducive to reflection and contemplation. The design encourages users to pause and engage with the space, allowing for both solitary and communal experiences. Visitors are drawn through the site, navigating various zones that stimulate different modes of interaction, whether it be in a quiet nook for meditation or a more open area for gathering and discussion. The careful arrangement of spaces reflects a deliberate approach to enhancing the user experience, ensuring that ease of movement and accessibility are prioritized.
In terms of design, "Void's Negative" is characterized by its innovative use of negative space. This approach is pivotal to the overall concept, as it redefines how users perceive and interact with both the architecture and the environment. The interplay between solid structures and voids shifts traditional architectural narratives, illustrating how absence can convey significant meaning. This relationship encourages visitors to explore the dual nature of presence and absence within the built form.
The project's architectural elements consist of a thoughtful configuration of horizontal linear forms and circular features that create a dynamic relationship between the interior and exterior. Horizontal elements ground the structure, enhancing stability and facilitating navigation, while circular forms promote natural movement and foster a communal atmosphere. The integration of landscaped elements also plays a crucial role, not only enriching visual aesthetics but also contributing to the biodiversity of the site. Pathways are interspersed with gardens that invite exploration and interaction with the natural habitat.
Materiality is another essential aspect of the design philosophy evident in "Void's Negative." The use of reinforced concrete as a primary structural material underlines durability and provides a modern aesthetic aligned with the clean lines of the design. Glass is strategically employed to create a sense of transparency and openness, allowing natural light to permeate the interior spaces, while also framing views of the surrounding landscape. Wood adds a layer of warmth and texture, creating a comforting contrast against the starkness of concrete. Additionally, stone aggregate may be incorporated in outdoor areas to enhance tactile experiences for visitors.
The project also reflects an underlying commitment to sustainability. By harmonizing with the natural environment, the design promotes ecological awareness and responsibility. The careful selection of materials and the integration of vegetation illustrate how architecture can coexist with nature without imposing on it. This sensitivity to context enhances the overall architectural integrity and invites a reconceptualization of how built forms can interact with their surroundings.
Overall, "Void's Negative" stands out due to its unique approach to architectural design, where careful consideration of space, materiality, and environmental integration coalesce into a cohesive and meaningful experience. The project provides a versatile framework for interaction that is both thoughtful and intentional, serving as a poignant reminder of the importance of memory and reflection in our lives.
For a deeper understanding of the architectural ideas and unique design strategies employed throughout the project, readers are encouraged to explore the architectural plans, sections, and designs presented. Engaging with these elements will reveal the intricate thought processes behind the spaces and their intended impact.


























