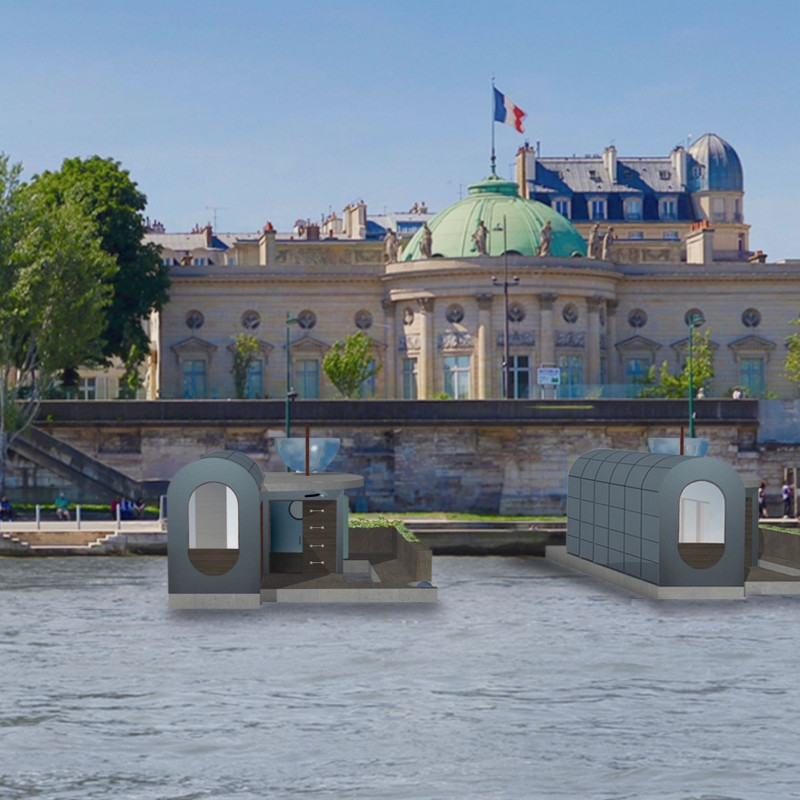5 key facts about this project
Architecturally, the design reflects an understanding of spatial dynamics and human interaction. The layout is strategically organized to facilitate ease of movement and connectivity. Key elements of the design include open floor plans that encourage collaboration and social interaction, alongside quieter areas that promote individual focus and reflection. Each space within the building has been meticulously considered to support its intended function, whether that be gathering, working, or learning.
Materiality plays a central role in the overall design philosophy. By employing a thoughtful selection of materials, the project achieves a balance between durability, sustainability, and visual appeal. Materials such as exposed concrete, glass, and timber are utilized effectively to enhance the building's structural integrity while also contributing to its aesthetic narrative. The choice of these materials not only reflects a commitment to sustainability but also conveys a sense of transparency and openness, inviting natural light to permeate the interior spaces.
The design outcomes are particularly noteworthy, setting this project apart from conventional buildings. Innovative strategies in energy efficiency and passive design techniques have been integrated, allowing the building to minimize its ecological footprint. Large windows and strategically placed overhangs are employed to optimize natural lighting and reduce reliance on artificial illumination, showcasing an intelligent approach to environmental considerations.
One of the unique aspects of this architectural project is its responsiveness to the local context. The design incorporates elements that resonate with the cultural and historical background of the area, creating a dialogue between the new structure and its environment. Public art installations and landscaped areas not only beautify the space but also foster community interaction, making the building a focal point for local gatherings and activities.
Throughout the project, there is an evident emphasis on user experience. The combination of flexible spaces and thoughtful design invites diverse uses, from collaborative events to quiet study sessions. By accommodating a wide range of activities, the architecture promotes inclusivity and encourages a sense of community among its users.
As you explore this architecture project further, consider delving into the architectural plans and sections that reveal more about its intricate design and functionality. These architectural designs offer insights into the careful planning and innovative ideas that underpin the project. By examining these elements, one can gain a deeper appreciation for how the architecture not only meets the needs of its users but also contributes positively to the urban fabric.
Engage with the project presentation to uncover the full scope of this architectural endeavor, as the unique aspects of design and materiality come to life with a closer look at the details.


























