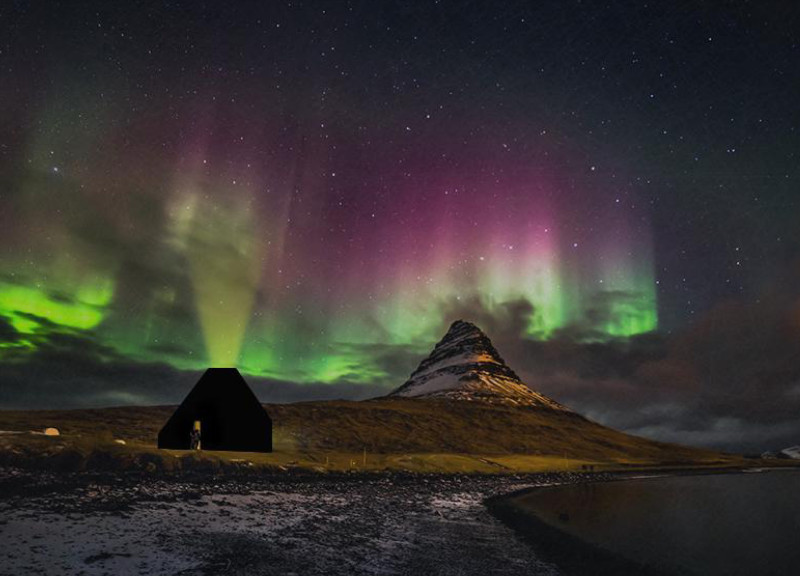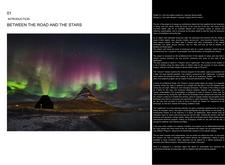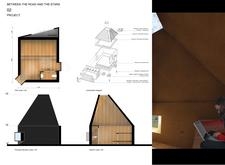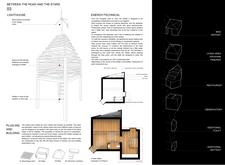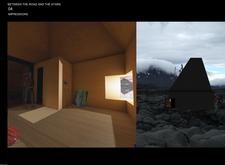5 key facts about this project
The Volcano serves as a grounding element in the design, embodying stability and safety amidst the often unpredictable Icelandic weather. Its design is influenced by the geometric forms of volcanic landforms, allowing it to resonate with its environment while providing essential shelter activities. The structure includes sleeping accommodations, sanitation facilities, and communal spaces, all focused on meeting the needs of outdoor travelers without compromising on comfort. Unique to the Volcano are its sky windows, incorporated into strategic locations that enhance the experience of stargazing, inviting occupants to embrace the serenity of the night sky.
In contrast, the Lighthouse acts as a beacon of guidance and hope for adventurers, reflecting a more technical and innovative approach. This aspect of the design combines renewable technologies with user-centric ideas, focusing on self-sufficiency through the integration of wind turbines for electrical power and efficient LED lighting for night-time safety and accessibility. The Lighthouse not only serves as physical shelter but also as an emergency facility, reinforcing the idea of resilience in remote areas.
The project is noteworthy for its selection of materials, which includes timber beams, metal sheeting, insulated paneling, and basalt fiber bags. Wood is employed as a primary structural element, providing warmth and sustainability, while metal adds durability, creating a balanced aesthetic that honors the rugged landscape. The careful consideration of insulation materials ensures thermal comfort, addressing the practical needs of the occupants. These design choices reflect an understanding of both the local climate and the project’s larger environmental impact, showcasing a commitment to sustainable architectural practices.
The modular nature of the structures allows for flexibility in design, accommodating various user needs ranging from solitary hikers to groups requiring communal facilities. The focus on modularity and adaptability highlights innovative architectural ideas that respond to changing demands in remote locations. The inclusion of plug-in modules such as living areas, observatories, and restaurants further enhances functionality, creating social spaces that foster interaction and engagement among users.
The project illustrates a harmonious relationship between architecture and its geographical context, emphasizing the importance of blending built environments with the surrounding landscape. By connecting the functional aspects of shelter with the emotional experiences of contemplation and exploration, "Between the Road and the Stars" positions itself uniquely in architectural discourse. This thoughtful integration of landscape and design invites visitors to engage meaningfully with both their surroundings and the structures themselves.
To delve deeper into the architectural plans, sections, and ideas, those interested are encouraged to explore the project presentation for a comprehensive understanding of its design intentions and outcomes. Engaging with these architectural elements reveals the intricate thought processes and relationships developed throughout this project, allowing for an enriched perspective of architecture's role in enhancing human experiences within nature.


