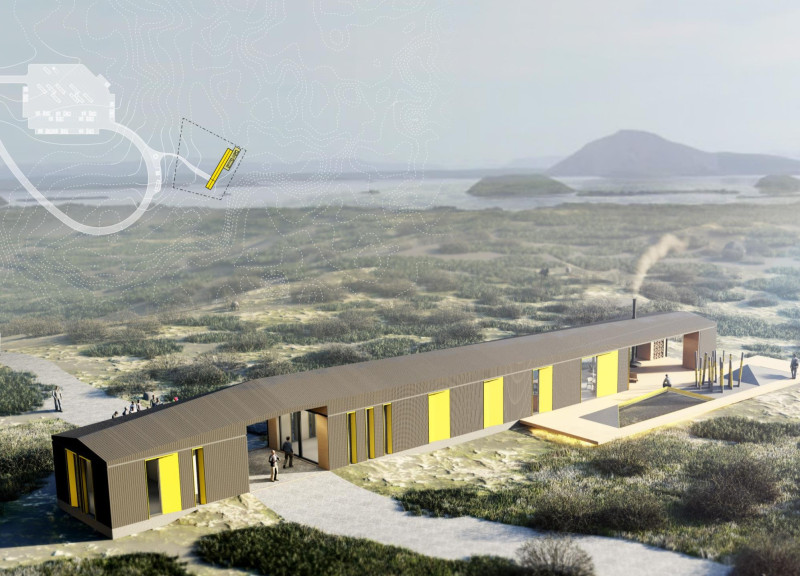5 key facts about this project
At its core, the Longhouse embodies a harmonious relationship with the environment, emphasizing the principles of sustainability and community engagement. The elongated, linear design of the building draws inspiration from the historical forms of Nordic longhouses, which were designed to foster social interaction and connection to the land. This layout not only allows for panoramic views of the picturesque landscapes but also facilitates an intuitive flow between various spaces within the center.
A significant aspect of the project lies in its materiality. The primary exterior cladding is made from charred wood, a material that harkens back to traditional building practices in Iceland. This choice is both aesthetic and practical, providing durability against the harsh weather conditions characteristic of the region while seamlessly blending into the natural surroundings. The warm tones of the charred wood complement the stark rocky landscapes and rich greenery, creating a cohesive visual dialogue between the architecture and the environment.
In addition to the charred wood, glass plays a crucial role in the building's design. The inclusion of large glass panels allows for flexibility with an innovative transformable wall system that can be opened or closed based on the needs of various activities. This characteristic fosters an indoor-outdoor connection that is essential for a building situated in such a scenic locale. The thoughtful positioning of windows frames the breathtaking views, ensuring that every guest can appreciate the dramatic vistas of the lava fields and lake from within.
The internal layout of the Longhouse cleverly separates public and private spaces while encouraging social interactions. The design incorporates distinct areas for communal gatherings and quieter retreats, allowing visitors to engage with one another or find solitude amidst nature. The heart of the Longhouse features a spacious information center and café, which act as welcoming points for visitors to learn about the local ecology and culture.
Uniquely, the Longhouse has integrated sustainable practices into its architecture. The selection of locally sourced materials demonstrates a commitment to environmental responsibility while reducing transportation impacts associated with construction. The building’s energy and thermal efficiency have been achieved through careful insulation techniques, ensuring comfort for users without excessive energy consumption. Such considerations are essential in modern architecture, reflecting a broader awareness of environmental stewardship.
Overall, the Longhouse architectural project represents a thoughtful balance between contemporary design and environmental integration while celebrating the rich cultural history of its location. It successfully serves its function as a visitor center by creating an inviting atmosphere that encourages exploration and connection with the Icelandic landscape. Visitors are encouraged to explore the architectural plans, sections, and designs to gain a deeper understanding of this unique project, which harmoniously blends tradition and modernity in a breathtaking setting.


























