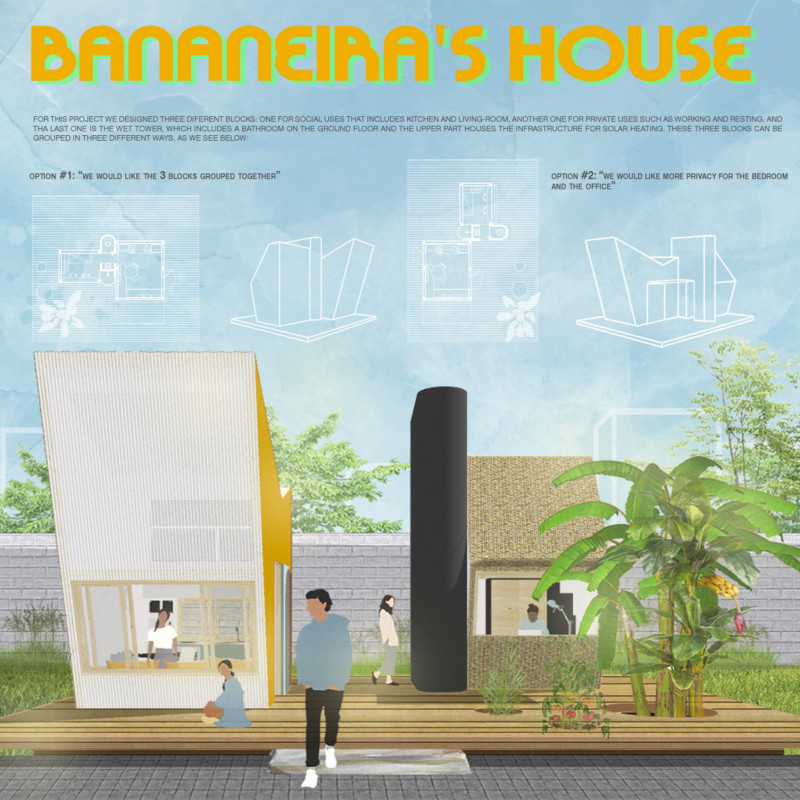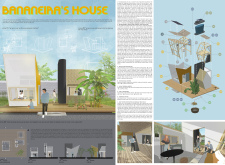5 key facts about this project
What is particularly noteworthy about Bananeira's House is its thoughtful integration of the built environment with its natural surroundings. The design reflects a commitment to ecological principles, focusing on sustainability through the use of materials that are both locally sourced and environmentally friendly. The project employs wood for structural elements, lending warmth and a connection to nature. Other materials such as metal and natural stone provide contrast and durability, enhancing the overall aesthetic without compromising functionality. Reinforced concrete is used strategically to ensure stability, particularly in foundational elements.
The architecture of Bananeira's House is characterized by its innovative modular design, which accommodates varied spatial requirements of modern living. Each block can be arranged in multiple orientations, allowing the occupants to customize their living experience based on social or personal needs. This flexibility is a unique approach that distinguishes the project from traditional residential designs, offering potential residents the capability to tailor their home to suit their lifestyle.
Complementing the architectural elements, the landscaping around Bananeira's House enhances its appeal. The design incorporates local flora, including palms and other indigenous plants, which not only beautify the space but also promote biodiversity. The integration of planting spaces into the overall layout further reinforces a connection to the environment, emphasizing the project's commitment to sustainable living.
A key aspect of the architecture involves the incorporation of modern technology to promote energy efficiency. Bananeira's House features a solar thermal energy system that reduces reliance on conventional power sources, showcasing how architecture can effectively address contemporary energy challenges. Additionally, a rainwater harvesting system is integrated into the design, allowing for the collection and usage of rainwater for irrigation and other non-potable purposes. This emphasis on resource conservation aligns with the increasing need for sustainable practices in residential architecture.
The unique design approaches found in Bananeira's House demonstrate a forward-thinking perspective that acknowledges the complexities of modern living. By combining modular flexibility with sustainable features, the project not only facilitates practical living spaces but also enriches the community's overall quality of life. The architecture reflects an understanding of both social interaction and the importance of privacy, making it suitable for various lifestyles.
This project serves as a reminder of the potential for thoughtful architectural design to enhance our daily lives while respecting the environment. Those interested in understanding the intricacies of Bananeira's House are encouraged to explore the project presentation for a closer look at architectural plans, sections, designs, and the underlying ideas that shape this innovative approach to modern living. Delving into these elements will offer deeper insights into how architecture can effectively merge aesthetic appeal with functional requirements in today’s ever-evolving residential landscape.























